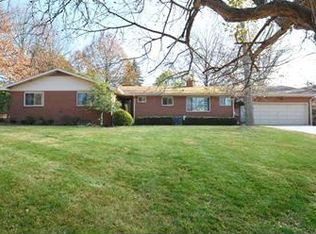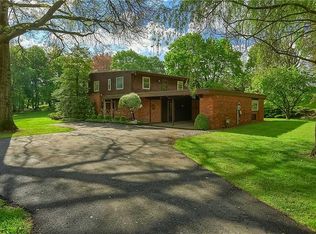Sold for $770,000
$770,000
222 Gentry Rd, Coraopolis, PA 15108
4beds
4,396sqft
Single Family Residence
Built in 1959
1.1 Acres Lot
$783,000 Zestimate®
$175/sqft
$4,292 Estimated rent
Home value
$783,000
$728,000 - $846,000
$4,292/mo
Zestimate® history
Loading...
Owner options
Explore your selling options
What's special
This peaceful retreat is conveniently located close to the airport and all shopping. Breezeway with large glass doors provides an all season room. Huge sized living room and adjoining family room. Red oak hardwood floors bring warmth and sophistication throughout. The kitchen with quartz countertops and newer appliances opens to a fully equipped butler’s pantry, complete with an under-sink water purifier. A large dining room for entertaining and a cozy wood-burning fireplace. Spacious master suite includes hardwood floors, a walk-in closet, and a spa-inspired bath with a sauna. The unfinished basement has been freshly painted, would be perfect for a gym or game room. Thoughtful storage solutions throughout the home. Two-zone HVAC system, new custom windows, ceiling fans in all bedrooms and family rooms, and a whole-house attic fan for year-round comfort. This elegant house combines beauty, practicality, and versatility.
Zillow last checked: 8 hours ago
Listing updated: December 29, 2024 at 10:49am
Listed by:
T. Richard Parobeck 724-933-8500,
KELLER WILLIAMS REALTY
Bought with:
Bruce Fleming
BOVARD ANDERSON CO.
Source: WPMLS,MLS#: 1678454 Originating MLS: West Penn Multi-List
Originating MLS: West Penn Multi-List
Facts & features
Interior
Bedrooms & bathrooms
- Bedrooms: 4
- Bathrooms: 5
- Full bathrooms: 3
- 1/2 bathrooms: 2
Primary bedroom
- Level: Main
- Dimensions: 18x15
Bedroom 2
- Level: Main
- Dimensions: 19x16
Bedroom 3
- Level: Upper
- Dimensions: 17x11
Bedroom 4
- Level: Upper
- Dimensions: 15x12
Bonus room
- Level: Upper
- Dimensions: 17x11
Dining room
- Level: Main
- Dimensions: 16x15
Family room
- Level: Main
- Dimensions: 24x15
Game room
- Level: Lower
Kitchen
- Level: Main
- Dimensions: 17x14
Living room
- Level: Main
- Dimensions: 24x15
Heating
- Forced Air, Gas
Cooling
- Central Air, Electric
Appliances
- Included: Some Gas Appliances, Dishwasher, Microwave, Refrigerator, Stove
Features
- Kitchen Island
- Flooring: Hardwood, Other, Carpet
- Basement: Interior Entry
- Number of fireplaces: 1
- Fireplace features: Living Room
Interior area
- Total structure area: 4,396
- Total interior livable area: 4,396 sqft
Property
Parking
- Total spaces: 2
- Parking features: Attached, Garage, Garage Door Opener
- Has attached garage: Yes
Features
- Levels: One and One Half
- Stories: 1
- Pool features: None
Lot
- Size: 1.10 Acres
- Dimensions: 129 x 350 x 162 x 273 M/L
Details
- Parcel number: 0595D00220000000
Construction
Type & style
- Home type: SingleFamily
- Architectural style: French Provincial
- Property subtype: Single Family Residence
Materials
- Brick
- Roof: Other
Condition
- Resale
- Year built: 1959
Details
- Warranty included: Yes
Utilities & green energy
- Sewer: Public Sewer
- Water: Public
Community & neighborhood
Location
- Region: Coraopolis
Price history
| Date | Event | Price |
|---|---|---|
| 12/28/2024 | Sold | $770,000-2.5%$175/sqft |
Source: | ||
| 12/27/2024 | Pending sale | $790,000$180/sqft |
Source: | ||
| 12/1/2024 | Contingent | $790,000$180/sqft |
Source: | ||
| 11/14/2024 | Listed for sale | $790,000$180/sqft |
Source: | ||
| 11/6/2024 | Contingent | $790,000$180/sqft |
Source: | ||
Public tax history
| Year | Property taxes | Tax assessment |
|---|---|---|
| 2025 | $12,811 +7.5% | $381,400 |
| 2024 | $11,921 +560.8% | $381,400 |
| 2023 | $1,804 | $381,400 |
Find assessor info on the county website
Neighborhood: 15108
Nearby schools
GreatSchools rating
- 6/10MOON AREA LOWER MSGrades: 5-6Distance: 1.2 mi
- 8/10MOON AREA UPPER MSGrades: 7-8Distance: 1.2 mi
- 7/10Moon Senior High SchoolGrades: 9-12Distance: 1.2 mi
Schools provided by the listing agent
- District: Moon Area
Source: WPMLS. This data may not be complete. We recommend contacting the local school district to confirm school assignments for this home.

Get pre-qualified for a loan
At Zillow Home Loans, we can pre-qualify you in as little as 5 minutes with no impact to your credit score.An equal housing lender. NMLS #10287.

