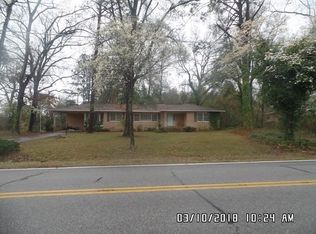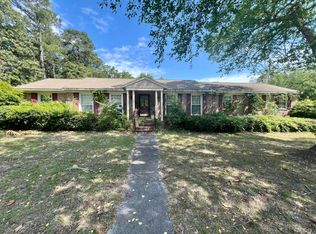This home is a must see! This lovely brick home features 3 BR, 2 BA, LR, and FR. The kitchen boasts wooden cabinets, solid counter tops providing lots of workspace, and an eat-at bar. The kitchen opens to a dining area and a very spacious family room with exposed wooden beams in portion of room, fireplace, hardwood floors, and three closets. The kitchen also opens to a spacious laundry room and an attached garage. The family room doors open to a wooden deck with over 900 ft of space for relaxing and entertaining. Step down from the deck and within a few feet, enter into the heated/cooled mother-in-law suite with kitchen, living area, BR, BA, and large walk-in closet. Step from the mother-in-law-suite into a large workshop with three garage doors and one walk-through door. Another extra feature of this home is the private water well to provide irrigation for the beautifully landscaped lot.
This property is off market, which means it's not currently listed for sale or rent on Zillow. This may be different from what's available on other websites or public sources.


