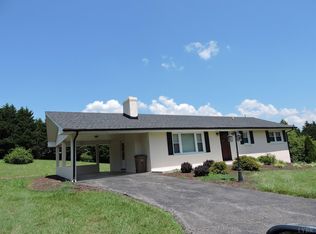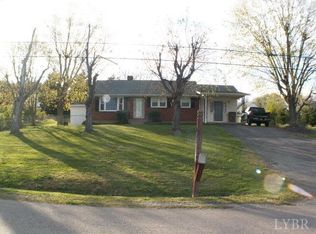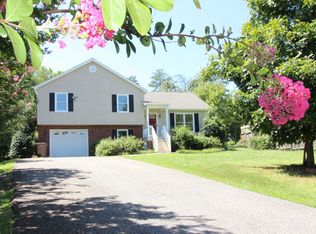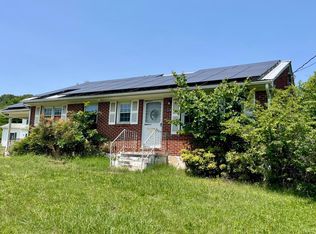Sold for $217,500 on 09/29/25
$217,500
222 Frazier Rd, Altavista, VA 24517
3beds
1,068sqft
Single Family Residence
Built in 1951
0.28 Acres Lot
$216,300 Zestimate®
$204/sqft
$1,429 Estimated rent
Home value
$216,300
$173,000 - $270,000
$1,429/mo
Zestimate® history
Loading...
Owner options
Explore your selling options
What's special
Back on the Market at no fault of the seller! Come check out this adorable 3 Bedroom, 2 Bath Brick Bungalow Home - Move-In Ready! This charming one-level home features a welcoming front porch, an open floor plan with beautiful hardwood floors, and a recently remodeled kitchen with stainless steel appliances and solid surface countertops. Both bathrooms have been updated, and LVP floors are in the kitchen and baths. Enjoy a great flat lot with ample parking and a storage building. With town water and sewer and a heat pump for year-round comfort! Don't miss out schedule your tour today!
Zillow last checked: 8 hours ago
Listing updated: September 30, 2025 at 10:37am
Listed by:
Ryan Collins 717-884-6779 rocollins@kw.com,
Keller Williams
Bought with:
Judy F Woten, 0225210637
The Real Estate Advantage
Source: LMLS,MLS#: 358378 Originating MLS: Lynchburg Board of Realtors
Originating MLS: Lynchburg Board of Realtors
Facts & features
Interior
Bedrooms & bathrooms
- Bedrooms: 3
- Bathrooms: 2
- Full bathrooms: 2
Primary bedroom
- Level: First
- Area: 131.89
- Dimensions: 10.9 x 12.1
Bedroom
- Dimensions: 0 x 0
Bedroom 2
- Level: First
- Area: 1188.1
- Dimensions: 10.9 x 109
Bedroom 3
- Level: First
- Area: 111.32
- Dimensions: 9.2 x 12.1
Bedroom 4
- Area: 0
- Dimensions: 0 x 0
Bedroom 5
- Area: 0
- Dimensions: 0 x 0
Dining room
- Area: 0
- Dimensions: 0 x 0
Family room
- Area: 0
- Dimensions: 0 x 0
Great room
- Area: 0
- Dimensions: 0 x 0
Kitchen
- Level: First
- Area: 67.34
- Dimensions: 7.4 x 9.1
Living room
- Level: First
- Area: 227.96
- Dimensions: 13.9 x 16.4
Office
- Area: 0
- Dimensions: 0 x 0
Heating
- Heat Pump
Cooling
- Heat Pump
Appliances
- Included: Dishwasher, Microwave, Electric Range, Refrigerator, Electric Water Heater
- Laundry: Main Level
Features
- Ceiling Fan(s), High Speed Internet, Main Level Bedroom
- Flooring: Hardwood, Vinyl Plank
- Basement: Crawl Space
- Attic: Access
Interior area
- Total structure area: 1,068
- Total interior livable area: 1,068 sqft
- Finished area above ground: 1,068
- Finished area below ground: 0
Property
Parking
- Parking features: Off Street
- Has garage: Yes
Accessibility
- Accessibility features: Grab Bar(s), Shower
Features
- Levels: One
- Patio & porch: Porch, Front Porch
Lot
- Size: 0.28 Acres
Details
- Additional structures: Storage
- Parcel number: 69B128255
Construction
Type & style
- Home type: SingleFamily
- Architectural style: Bungalow
- Property subtype: Single Family Residence
Materials
- Brick, Vinyl Siding
- Roof: Shingle
Condition
- Year built: 1951
Utilities & green energy
- Electric: Dominion Energy
- Sewer: City
- Water: City
- Utilities for property: Cable Available, Cable Connections
Community & neighborhood
Location
- Region: Altavista
Price history
| Date | Event | Price |
|---|---|---|
| 9/29/2025 | Sold | $217,500-3.3%$204/sqft |
Source: | ||
| 9/3/2025 | Pending sale | $224,900$211/sqft |
Source: | ||
| 5/7/2025 | Listed for sale | $224,900$211/sqft |
Source: | ||
| 4/18/2025 | Pending sale | $224,900$211/sqft |
Source: | ||
| 4/11/2025 | Listed for sale | $224,900+4.6%$211/sqft |
Source: | ||
Public tax history
| Year | Property taxes | Tax assessment |
|---|---|---|
| 2024 | $842 | $187,100 |
| 2023 | $842 +15.2% | $187,100 +33.1% |
| 2022 | $731 | $140,600 |
Find assessor info on the county website
Neighborhood: 24517
Nearby schools
GreatSchools rating
- 6/10Altavista Elementary SchoolGrades: PK-5Distance: 1.2 mi
- 5/10Altavista High SchoolGrades: 6-12Distance: 1.4 mi

Get pre-qualified for a loan
At Zillow Home Loans, we can pre-qualify you in as little as 5 minutes with no impact to your credit score.An equal housing lender. NMLS #10287.



