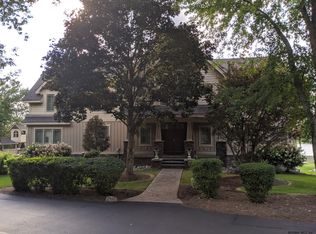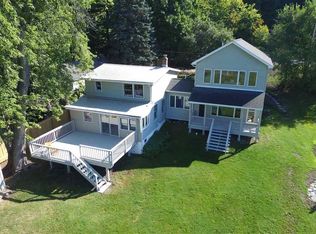WATER FRONT** Looking for a lifestyle change? End your day with breathtaking sunset views! Welcome to this custom home directly overlooking the Mohawk River with deeded water and dock rights. Open floor plan will allow for effortless entertaining. This young one of a kind custom 3,000+ SF, 5 BR, 3 BA home is wonderfully appointed w/granite, maple cabinets,hardwoods, Corian tops, tile floors & bath, glass showers, whirlpool, HUGE finished w/o bsmnt level (add'l 910 fin SF), gorgeous raised deck, stamped-concrete patio.
This property is off market, which means it's not currently listed for sale or rent on Zillow. This may be different from what's available on other websites or public sources.

