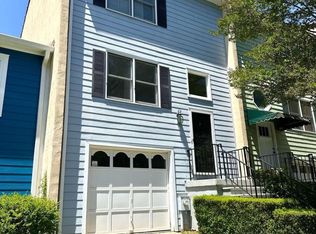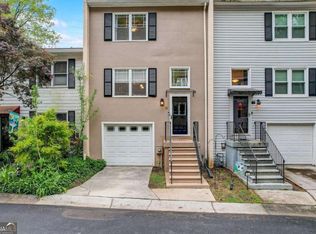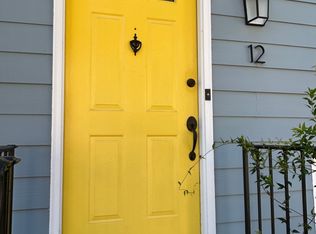Closed
$428,000
222 Forkner Dr APT 6, Decatur, GA 30030
2beds
1,360sqft
Townhouse
Built in 1985
4,356 Square Feet Lot
$420,200 Zestimate®
$315/sqft
$2,302 Estimated rent
Home value
$420,200
$395,000 - $450,000
$2,302/mo
Zestimate® history
Loading...
Owner options
Explore your selling options
What's special
Welcome to this beautifully updated and charming Decatur townhome featuring 2 spacious bedrooms, and 2.5 baths with a versatile flex room- perfect for a home office. Enjoy the convenience of an attached garage and fenced backyard, ideal for relaxation and outdoor activities. Step into the renovated kitchen, complete with sleek granite countertops, a functional kitchen island, subway tile backsplash, and newer stainless steel appliances including a gas stove. Upstairs, you'll find two generous-sized bedrooms, each with its own bathroom. The primary bathroom has been tastefully renovated. For added convenience, the laundry is also located upstairs. Rich hardwood floors flow throughout the home upstairs with LVP downstairs. Freshly painted interiors create a bright and inviting atmosphere. Additional highlights include new siding, windows, and gutters installed in 2022, and a roof that's approximately 5 years old, all ensuring peace of mind and low maintenance. Enjoy the community pool included with a low HOA. This townhome is located in the City of Decatur making it the perfect place to call home with downtown Decatur and all its offerings are within seconds of reach, including the highly rated schools (Glennwood-Talley St Upper/Beacon/Decatur), great restaurants, and plenty of shopping. Nearby Glenlake Park is right down the street. Don't miss out on this fantastic opportunity in the City of Decatur at 222 Regency.
Zillow last checked: 8 hours ago
Listing updated: July 02, 2024 at 11:43am
Listed by:
Mandy Nichols 678-982-0469,
Keller Williams Realty
Bought with:
Roy Pankey, 410307
Bolst, Inc.
Source: GAMLS,MLS#: 10301701
Facts & features
Interior
Bedrooms & bathrooms
- Bedrooms: 2
- Bathrooms: 3
- Full bathrooms: 2
- 1/2 bathrooms: 1
Kitchen
- Features: Breakfast Bar, Kitchen Island, Walk-in Pantry
Heating
- Natural Gas
Cooling
- Central Air
Appliances
- Included: Dishwasher, Dryer, Microwave, Refrigerator, Washer
- Laundry: In Hall, Upper Level
Features
- Other, Split Bedroom Plan
- Flooring: Hardwood
- Windows: Double Pane Windows
- Basement: None
- Number of fireplaces: 1
- Fireplace features: Living Room
- Common walls with other units/homes: 2+ Common Walls
Interior area
- Total structure area: 1,360
- Total interior livable area: 1,360 sqft
- Finished area above ground: 1,360
- Finished area below ground: 0
Property
Parking
- Total spaces: 1
- Parking features: Attached, Garage, Garage Door Opener, Kitchen Level
- Has attached garage: Yes
Features
- Levels: Two
- Stories: 2
- Patio & porch: Patio
- Exterior features: Other
- Body of water: None
Lot
- Size: 4,356 sqft
- Features: Level, Private
Details
- Additional structures: Garage(s)
- Parcel number: 18 007 08 020
Construction
Type & style
- Home type: Townhouse
- Architectural style: Traditional
- Property subtype: Townhouse
- Attached to another structure: Yes
Materials
- Other
- Foundation: Slab
- Roof: Composition
Condition
- Resale
- New construction: No
- Year built: 1985
Utilities & green energy
- Sewer: Public Sewer
- Water: Public
- Utilities for property: Electricity Available
Community & neighborhood
Security
- Security features: Security System
Community
- Community features: Park, Pool, Near Public Transport, Walk To Schools, Near Shopping
Location
- Region: Decatur
- Subdivision: REGENCY 222
HOA & financial
HOA
- Has HOA: Yes
- HOA fee: $840 annually
- Services included: Maintenance Grounds, Pest Control, Swimming
Other
Other facts
- Listing agreement: Exclusive Right To Sell
Price history
| Date | Event | Price |
|---|---|---|
| 7/1/2024 | Sold | $428,000+0.7%$315/sqft |
Source: | ||
| 6/18/2024 | Pending sale | $425,000$313/sqft |
Source: | ||
| 6/8/2024 | Contingent | $425,000$313/sqft |
Source: | ||
| 5/17/2024 | Listed for sale | $425,000+41.7%$313/sqft |
Source: | ||
| 3/2/2020 | Sold | $300,000-1.6%$221/sqft |
Source: | ||
Public tax history
| Year | Property taxes | Tax assessment |
|---|---|---|
| 2025 | $8,990 +5.1% | $139,840 |
| 2024 | $8,553 +227367% | $139,840 -3.9% |
| 2023 | $4 -9.6% | $145,520 +13.8% |
Find assessor info on the county website
Neighborhood: Medlock/North Decatur
Nearby schools
GreatSchools rating
- NANew Glennwood ElementaryGrades: PK-2Distance: 0.7 mi
- 8/10Beacon Hill Middle SchoolGrades: 6-8Distance: 1.5 mi
- 9/10Decatur High SchoolGrades: 9-12Distance: 1.2 mi
Schools provided by the listing agent
- Elementary: Glennwood
- Middle: Beacon Hill
- High: Decatur
Source: GAMLS. This data may not be complete. We recommend contacting the local school district to confirm school assignments for this home.
Get a cash offer in 3 minutes
Find out how much your home could sell for in as little as 3 minutes with a no-obligation cash offer.
Estimated market value$420,200
Get a cash offer in 3 minutes
Find out how much your home could sell for in as little as 3 minutes with a no-obligation cash offer.
Estimated market value
$420,200


