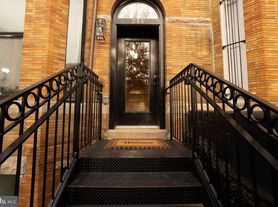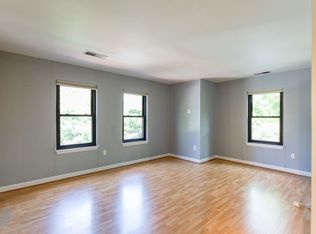Discover the perfect blend of historic charm and modern convenience in this spacious 1-bedroom, 1-bathroom basement apartment nestled in one of Washington, DC's most sought-after neighborhoods. Featuring an open-concept living, dining, and kitchen area, this home offers a comfortable and inviting space with large windows that bring in plenty of natural light. Exposed brick walls add a touch of character, while the in-unit laundry provides everyday convenience. The bedroom includes a private rear entrance, adding an extra layer of flexibility to the space.
Located at 222 Florida Ave NW, this home places you in the heart of Truxton Circle, with Shaw, Bloomingdale, and Eckington just steps away. With a Walk Score of 94 and a Bike Score of 86, everything you need is within easy reach, from neighborhood cafes and top-rated restaurants to grocery stores and local markets. Commuting is effortless, with both Shaw and NoMa Metro stations nearby, providing quick access to downtown DC, Capitol Hill, and beyond. Street parking is available, making it convenient for those with a car, while the neighborhood's vibrant walkability and bike-friendly streets ensure you're never far from the action.
Rental Details:
Renter responsible for utilities
Small pets allowed
No smoking permitted
1-year lease required with proof of income
Background and credit check required
Live at the center of it all, with vibrant city life, excellent transit options, and the best of DC at your doorstep! Schedule a tour today!
Signing for a 1 year lease and must present proof of income. Renter will be subject to background check and credit check
Street parking is available. No smoking allowed, small pets are fine but subject to pet rent. Renter is responsible for electricty bill
Townhouse for rent
Accepts Zillow applications
$2,200/mo
222 Florida Ave NW, Washington, DC 20001
1beds
546sqft
Price may not include required fees and charges.
Townhouse
Available Wed Nov 5 2025
Cats, dogs OK
Central air
In unit laundry
-- Parking
-- Heating
What's special
Exposed brick wallsIn-unit laundryLarge windowsModern convenienceNatural lightHistoric charmPrivate rear entrance
- 1 day |
- -- |
- -- |
District law requires that a housing provider state that the housing provider will not refuse to rent a rental unit to a person because the person will provide the rental payment, in whole or in part, through a voucher for rental housing assistance provided by the District or federal government.
Travel times
Facts & features
Interior
Bedrooms & bathrooms
- Bedrooms: 1
- Bathrooms: 1
- Full bathrooms: 1
Cooling
- Central Air
Appliances
- Included: Dishwasher, Dryer, Washer
- Laundry: In Unit
Features
- Flooring: Hardwood
Interior area
- Total interior livable area: 546 sqft
Property
Parking
- Details: Contact manager
Features
- Exterior features: Electricity not included in rent
Details
- Parcel number: 05500024
Construction
Type & style
- Home type: Townhouse
- Property subtype: Townhouse
Building
Management
- Pets allowed: Yes
Community & HOA
Location
- Region: Washington
Financial & listing details
- Lease term: 1 Year
Price history
| Date | Event | Price |
|---|---|---|
| 10/11/2025 | Listed for rent | $2,200$4/sqft |
Source: Zillow Rentals | ||
| 3/21/2025 | Listing removed | $2,200$4/sqft |
Source: Zillow Rentals | ||
| 3/9/2025 | Listed for rent | $2,200$4/sqft |
Source: Zillow Rentals | ||
| 2/3/2025 | Listing removed | $2,200$4/sqft |
Source: Zillow Rentals | ||
| 1/13/2025 | Listed for rent | $2,200-42.1%$4/sqft |
Source: Zillow Rentals | ||

