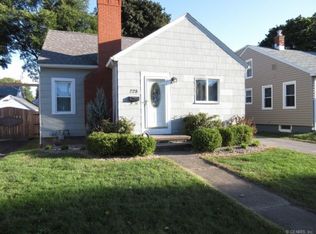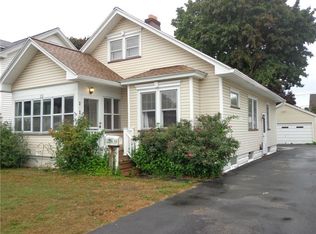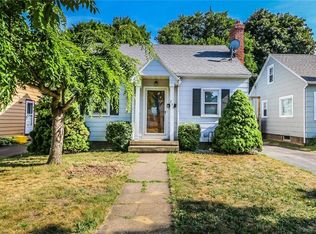Closed
$142,500
222 Florence Ave, Rochester, NY 14616
4beds
1,260sqft
Single Family Residence
Built in 1950
4,791.6 Square Feet Lot
$150,000 Zestimate®
$113/sqft
$2,327 Estimated rent
Maximize your home sale
Get more eyes on your listing so you can sell faster and for more.
Home value
$150,000
$138,000 - $164,000
$2,327/mo
Zestimate® history
Loading...
Owner options
Explore your selling options
What's special
FOUR BEDROOMS, ONE FULL AND TWO HALF BATHROOMS in Greece CSD: this right sized and right priced Cape Cod is located on a quiet street that's close to EVERYTHING! Lives much larger than it appears! A bathroom on EACH floor! This home presents very well and only awaits your design ideas! Hardwood flooring throughout the living room and both first floor bedrooms! Kitchen has ample counter space and an eat in area, and might lend itself well to being opened up into LR area! Full bath on 1st floor and two bedrooms. 2nd floor has a roomy half bath and two additional bedrooms! PLUS a bright, open landing area with built in cabinetry that's great for flex space, in home office, you decide! Greenlight high speed internet already here! Partially finished basement will be bonus space for storage, a workshop, teen space, YOU decide! All appliances STAY: stove, refrigerator, washer & dryer! Vinyl windows, newer roof, fully fenced, private rear yard with shed-you'll enjoy the exterior space with room for a playset, pool, gardening! Generac permanent generator on site (currently not working)
Zillow last checked: 8 hours ago
Listing updated: January 15, 2025 at 07:57am
Listed by:
Noelle A. D'Amico 585-315-1830,
Brightskye Realty, LLC
Bought with:
Souksavanh Phongsa, 10401312973
Keller Williams Realty Greater Rochester
Source: NYSAMLSs,MLS#: R1578484 Originating MLS: Rochester
Originating MLS: Rochester
Facts & features
Interior
Bedrooms & bathrooms
- Bedrooms: 4
- Bathrooms: 3
- Full bathrooms: 1
- 1/2 bathrooms: 2
- Main level bathrooms: 1
- Main level bedrooms: 2
Heating
- Gas, Forced Air
Cooling
- Central Air
Appliances
- Included: Dryer, Dishwasher, Disposal, Gas Water Heater, Microwave, Refrigerator, Washer
- Laundry: In Basement
Features
- Ceiling Fan(s), Eat-in Kitchen, Separate/Formal Living Room, Bedroom on Main Level, Main Level Primary, Programmable Thermostat
- Flooring: Hardwood, Laminate, Varies
- Windows: Thermal Windows
- Basement: Full,Partially Finished
- Has fireplace: No
Interior area
- Total structure area: 1,260
- Total interior livable area: 1,260 sqft
Property
Parking
- Parking features: No Garage
Accessibility
- Accessibility features: Accessible Bedroom
Features
- Levels: Two
- Stories: 2
- Patio & porch: Open, Porch
- Exterior features: Blacktop Driveway, Fence, Private Yard, See Remarks
- Fencing: Partial
Lot
- Size: 4,791 sqft
- Dimensions: 40 x 120
- Features: Near Public Transit, Rectangular, Rectangular Lot, Residential Lot
Details
- Additional structures: Shed(s), Storage
- Parcel number: 2628000753300010028000
- Special conditions: Standard
- Other equipment: Generator
Construction
Type & style
- Home type: SingleFamily
- Architectural style: Cape Cod
- Property subtype: Single Family Residence
Materials
- Vinyl Siding, Copper Plumbing, PEX Plumbing
- Foundation: Block
- Roof: Asphalt,Shingle
Condition
- Resale
- Year built: 1950
Utilities & green energy
- Electric: Circuit Breakers
- Sewer: Connected
- Water: Connected, Public
- Utilities for property: Cable Available, High Speed Internet Available, Sewer Connected, Water Connected
Green energy
- Energy efficient items: Appliances, Windows
Community & neighborhood
Location
- Region: Rochester
- Subdivision: Oakwood
Other
Other facts
- Listing terms: Cash,Conventional,FHA,VA Loan
Price history
| Date | Event | Price |
|---|---|---|
| 1/3/2025 | Sold | $142,500-4.9%$113/sqft |
Source: | ||
| 12/4/2024 | Pending sale | $149,900$119/sqft |
Source: | ||
| 12/4/2024 | Contingent | $149,900$119/sqft |
Source: | ||
| 11/20/2024 | Listed for sale | $149,900+71.3%$119/sqft |
Source: | ||
| 7/16/2014 | Sold | $87,500-2.7%$69/sqft |
Source: | ||
Public tax history
| Year | Property taxes | Tax assessment |
|---|---|---|
| 2024 | -- | $96,300 |
| 2023 | -- | $96,300 +10.7% |
| 2022 | -- | $87,000 |
Find assessor info on the county website
Neighborhood: 14616
Nearby schools
GreatSchools rating
- 4/10Longridge SchoolGrades: K-5Distance: 0.8 mi
- 4/10Odyssey AcademyGrades: 6-12Distance: 1.1 mi
Schools provided by the listing agent
- Elementary: Longridge
- Middle: Odyssey Academy
- High: Odyssey Academy High School
- District: Greece
Source: NYSAMLSs. This data may not be complete. We recommend contacting the local school district to confirm school assignments for this home.


