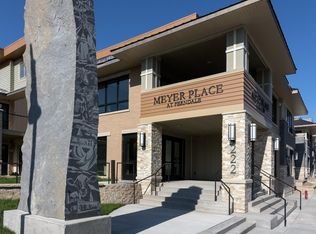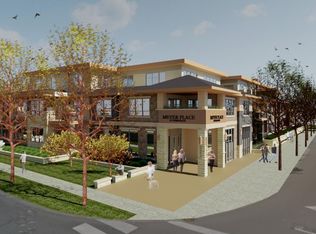Closed
$1,675,000
222 Ferndale Rd S #305, Wayzata, MN 55391
2beds
1,950sqft
Low Rise
Built in 2019
-- sqft lot
$1,665,100 Zestimate®
$859/sqft
$3,265 Estimated rent
Home value
$1,665,100
$1.53M - $1.80M
$3,265/mo
Zestimate® history
Loading...
Owner options
Explore your selling options
What's special
Welcome to #305 at Meyer Place at Ferndale! Beautiful TOP FLOOR, corner unit with 375+sqft of south facing deck offering views of Lake Minnetonka and down Lake Street. Sitting in the heart of the charming downtown Wayzata, enjoy living an easy walk away from all the dining, shopping, and activities in this charming lakeside community. Highlights of this light-filled unit include beautiful hardwood floors, high-end stainless appliances, large center island, an amazing walk-in pantry, gas fireplace, and great storage. Primary bedroom suite features a walk-in shower, soaker tub, heated floors, and large walk-in closet space. Secondary bedroom features large closet with another full bath nearby. This floor plan also includes a light-filled study/den with additional access to the deck. This unit comes with two parking spaces and storage in the garage, along with additional storage room up on the third floor. Meyer Place offers a rentable guest suite, exercise room, and community room. Easy turnkey condo living at its finest in charming downtown Wayzata!
Zillow last checked: 8 hours ago
Listing updated: September 03, 2025 at 07:58am
Listed by:
Elizabeth C Ulrich 612-964-7184,
Compass,
Chelsey Danielson 612-327-1193
Bought with:
Jon F Arne
Coldwell Banker Realty
Source: NorthstarMLS as distributed by MLS GRID,MLS#: 6738660
Facts & features
Interior
Bedrooms & bathrooms
- Bedrooms: 2
- Bathrooms: 2
- Full bathrooms: 2
Bedroom 1
- Level: Main
- Area: 192 Square Feet
- Dimensions: 16x12
Bedroom 2
- Level: Main
- Area: 132 Square Feet
- Dimensions: 12x11
Den
- Level: Main
- Area: 143 Square Feet
- Dimensions: 13x11
Dining room
- Level: Main
- Area: 216 Square Feet
- Dimensions: 12x18
Kitchen
- Level: Main
- Area: 168 Square Feet
- Dimensions: 14x12
Living room
- Level: Main
- Area: 234 Square Feet
- Dimensions: 13x18
Heating
- Forced Air
Cooling
- Central Air
Appliances
- Included: Dishwasher, Disposal, Dryer, Exhaust Fan, Microwave, Range, Refrigerator, Stainless Steel Appliance(s), Washer
Features
- Basement: None
- Number of fireplaces: 1
- Fireplace features: Gas, Living Room
Interior area
- Total structure area: 1,950
- Total interior livable area: 1,950 sqft
- Finished area above ground: 1,950
- Finished area below ground: 0
Property
Parking
- Total spaces: 2
- Parking features: Assigned, Garage Door Opener, Heated Garage, Garage, Storage
- Garage spaces: 2
- Has uncovered spaces: Yes
- Details: Garage Dimensions (0x0)
Accessibility
- Accessibility features: Accessible Elevator Installed
Features
- Levels: One
- Stories: 1
- Patio & porch: Patio
Details
- Foundation area: 1950
- Parcel number: TBD
- Zoning description: Residential-Single Family
Construction
Type & style
- Home type: Condo
- Property subtype: Low Rise
- Attached to another structure: Yes
Materials
- Brick/Stone
Condition
- Age of Property: 6
- New construction: No
- Year built: 2019
Utilities & green energy
- Gas: Natural Gas
- Sewer: City Sewer/Connected
- Water: City Water/Connected
Community & neighborhood
Location
- Region: Wayzata
- Subdivision: Meyer Place at Ferndale
HOA & financial
HOA
- Has HOA: Yes
- HOA fee: $719 monthly
- Amenities included: Elevator(s), Lobby Entrance, Other
- Services included: Maintenance Structure, Internet, Lawn Care, Maintenance Grounds, Parking, Professional Mgmt, Trash, Sewer, Shared Amenities, Snow Removal
- Association name: First Service Residential
- Association phone: 952-277-2700
Price history
| Date | Event | Price |
|---|---|---|
| 9/3/2025 | Sold | $1,675,000$859/sqft |
Source: | ||
| 8/13/2025 | Pending sale | $1,675,000$859/sqft |
Source: | ||
| 6/20/2025 | Price change | $1,675,000+11.7%$859/sqft |
Source: | ||
| 6/13/2025 | Listed for sale | $1,500,000-10.4%$769/sqft |
Source: | ||
| 6/13/2025 | Listing removed | $1,675,000$859/sqft |
Source: | ||
Public tax history
Tax history is unavailable.
Neighborhood: 55391
Nearby schools
GreatSchools rating
- 8/10Gleason Lake Elementary SchoolGrades: K-5Distance: 1.3 mi
- 8/10Wayzata West Middle SchoolGrades: 6-8Distance: 0.4 mi
- 10/10Wayzata High SchoolGrades: 9-12Distance: 5.2 mi
Get a cash offer in 3 minutes
Find out how much your home could sell for in as little as 3 minutes with a no-obligation cash offer.
Estimated market value
$1,665,100

