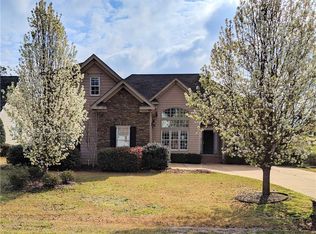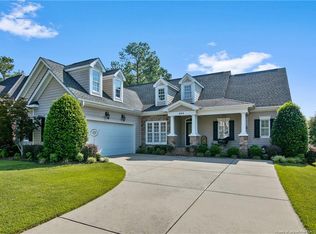Sold for $474,900
$474,900
222 Falling Water Rd, Spring Lake, NC 28390
4beds
2,813sqft
Single Family Residence
Built in 2006
10,018.8 Square Feet Lot
$475,100 Zestimate®
$169/sqft
$2,305 Estimated rent
Home value
$475,100
$451,000 - $499,000
$2,305/mo
Zestimate® history
Loading...
Owner options
Explore your selling options
What's special
Schedule your tour today. Stylish Stunner in Gated Anderson Creek Club. Step into elegance with this beautifully updated home in the sought-after golf community! Featuring 4 spacious bedrooms, a main-level owner's suite, and a bright, open layout with new stylish light fixtures throughout, painted cabinetry with updated hardware, and gorgeous quartz countertops. Custom feature walls throughout. Enjoy the serene pond views from the two-story living room; cozy breakfast nook; or while siting outside under the covered porch. The fully fenced backyard is your own private retreat—complete with an outdoor kitchen. Garage has plenty of storage cabinets for your storage needs and epoxy flooring. Anderson Creek Club community features - gated entrance, pools, fitness center, playgrounds, basketball court, volleyball, tennis courts, soccer field, ponds for fishing and paddle boats. New HVAC April 2024 (Downstairs) and March 2023 (Upstairs)
Zillow last checked: 8 hours ago
Listing updated: October 16, 2025 at 11:42am
Listed by:
ERICA MORGAN,
CASA MORGAN REAL ESTATE, LLC
Bought with:
NICHOL MACKENZIE, 301812
RE/MAX SOUTHERN PROPERTIES LLC.
Source: LPRMLS,MLS#: 741916 Originating MLS: Longleaf Pine Realtors
Originating MLS: Longleaf Pine Realtors
Facts & features
Interior
Bedrooms & bathrooms
- Bedrooms: 4
- Bathrooms: 3
- Full bathrooms: 2
- 1/2 bathrooms: 1
Heating
- Heat Pump
Cooling
- Central Air
Appliances
- Included: Built-In Oven, Cooktop, Dishwasher, Microwave, Refrigerator
- Laundry: Main Level
Features
- Tray Ceiling(s), Ceiling Fan(s), Cathedral Ceiling(s), Coffered Ceiling(s), Separate/Formal Dining Room, Double Vanity, Entrance Foyer, Granite Counters, Garden Tub/Roman Tub, Kitchen Island, Primary Downstairs, Separate Shower, Vaulted Ceiling(s), Walk-In Closet(s), Walk-In Shower, Window Treatments
- Flooring: Hardwood, Tile, Carpet
- Windows: Blinds
- Basement: Crawl Space
- Number of fireplaces: 1
- Fireplace features: Factory Built, Gas Log
Interior area
- Total interior livable area: 2,813 sqft
Property
Parking
- Total spaces: 2
- Parking features: Attached, Garage
- Attached garage spaces: 2
Features
- Levels: Two
- Stories: 2
- Patio & porch: Covered, Porch
- Exterior features: Fence, Tennis Court(s)
- Fencing: Back Yard
Lot
- Size: 10,018 sqft
- Features: < 1/4 Acre, Cleared
- Topography: Cleared
Details
- Parcel number: 01053508 0100 40
- Zoning description: PND - Planned Neighborhood
- Special conditions: None
Construction
Type & style
- Home type: SingleFamily
- Architectural style: Two Story
- Property subtype: Single Family Residence
Materials
- Fiber Cement
Condition
- New construction: No
- Year built: 2006
Utilities & green energy
- Sewer: County Sewer
- Water: Public
Community & neighborhood
Security
- Security features: Gated with Guard, Gated Community
Community
- Community features: Clubhouse, Community Pool, Fitness Center, Golf, Gated, Street Lights
Location
- Region: Spring Lake
- Subdivision: Anderson Creek Club
HOA & financial
HOA
- Has HOA: Yes
- HOA fee: $261 monthly
- Association name: Anderson Creek Club Poa
Other
Other facts
- Listing terms: Cash,Conventional,FHA,VA Loan
- Ownership: More than a year
- Road surface type: Paved
Price history
| Date | Event | Price |
|---|---|---|
| 10/15/2025 | Sold | $474,900$169/sqft |
Source: | ||
| 9/9/2025 | Pending sale | $474,900$169/sqft |
Source: | ||
| 7/30/2025 | Price change | $474,900-3.1%$169/sqft |
Source: | ||
| 6/7/2025 | Price change | $489,900-2%$174/sqft |
Source: | ||
| 6/6/2025 | Listed for sale | $499,900$178/sqft |
Source: | ||
Public tax history
Tax history is unavailable.
Find assessor info on the county website
Neighborhood: Anderson Creek
Nearby schools
GreatSchools rating
- 6/10Overhills ElementaryGrades: PK-5Distance: 2.9 mi
- 7/10Western Harnett MiddleGrades: 6-8Distance: 3.4 mi
- 3/10Overhills High SchoolGrades: 9-12Distance: 2.9 mi
Schools provided by the listing agent
- Elementary: Anderson Creek
- Middle: Western Harnett Middle School
- High: Overhills Senior High
Source: LPRMLS. This data may not be complete. We recommend contacting the local school district to confirm school assignments for this home.

Get pre-qualified for a loan
At Zillow Home Loans, we can pre-qualify you in as little as 5 minutes with no impact to your credit score.An equal housing lender. NMLS #10287.

