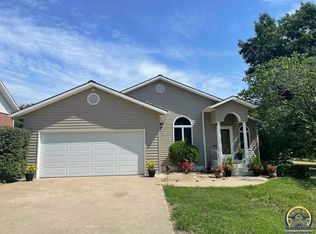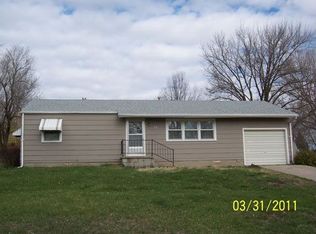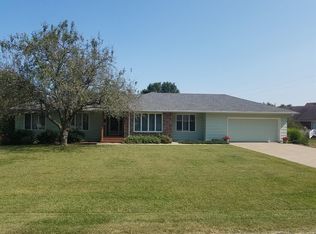Very nice, large ranch style home next to a park and golf course! Over 2,600 sq. ft. of finished living space, 3 bedrooms/2.5 baths on the main floor, 3 attached garage bays, LOTS of storage space, workshop, formal living, formal dining, second living area, family room, large stone fireplace, and much more! Located on a spacious corner lot (two in fact) next to Country Club park, this home has plenty of room and amenities for the family to enjoy. If you're looking for lots of space at a bargain, look no further. Already priced below county appraised value, come take a look today!
This property is off market, which means it's not currently listed for sale or rent on Zillow. This may be different from what's available on other websites or public sources.



