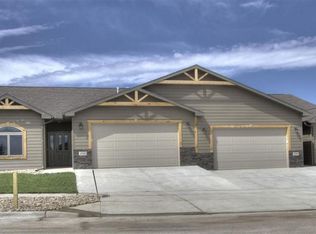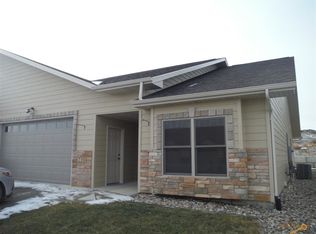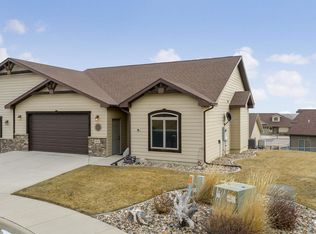One level living with NO STEPS. This beautiful 1,550 sqft townhouse on Enchantment Dr host 3 bedrooms and 2 baths. Kitchen has mission style birch cabinets, under cabinet lighting, island and breakfast bar . Large 15x12 master bedroom with an oversized master bath with double sink, standup shower and walk-in closet. Dura Ceramic and mahogany wood flooring really make this home shine. Gas fireplace. Relax on the 12x12 covered patio. Conveniently close to hospital and new shopping district
This property is off market, which means it's not currently listed for sale or rent on Zillow. This may be different from what's available on other websites or public sources.


