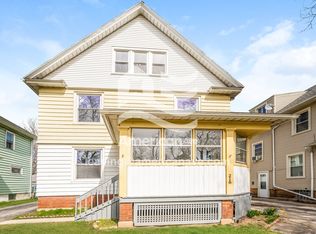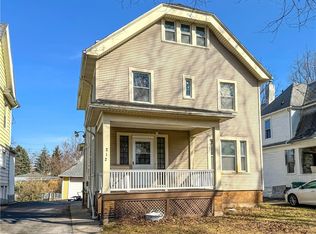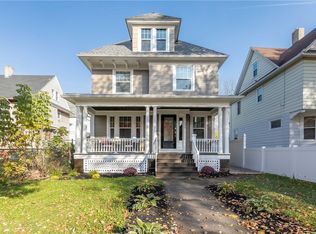Closed
$170,000
222 Earl St, Rochester, NY 14611
4beds
1,691sqft
Single Family Residence
Built in 1900
7,013.16 Square Feet Lot
$179,500 Zestimate®
$101/sqft
$2,068 Estimated rent
Maximize your home sale
Get more eyes on your listing so you can sell faster and for more.
Home value
$179,500
$165,000 - $194,000
$2,068/mo
Zestimate® history
Loading...
Owner options
Explore your selling options
What's special
Your buyers must see this renovated 2-1/2 story 4 bedroom 2 full bath beauty in the 19th ward!! The kitchen and baths have been completely updated from top to bottom. New stainless steal kitchen appliances! Pantry / coffee bar. New floors and fresh paint throughout without ruining it the original homes charm. New deep driveway with plenty of parking space. 1st floor office or could be a 1st floor bedroom. 2021 roof. 2006 furnace. 2017 hot water tank. My client will be holding off from reviewing offers until Friday 9/1/23 at 12pm.
Zillow last checked: 8 hours ago
Listing updated: September 14, 2023 at 01:53pm
Listed by:
Jeffrey R. Vetter 585-764-2333,
Howard Hanna
Bought with:
Greg R Francati, 10401286747
Howard Hanna
Source: NYSAMLSs,MLS#: R1477117 Originating MLS: Rochester
Originating MLS: Rochester
Facts & features
Interior
Bedrooms & bathrooms
- Bedrooms: 4
- Bathrooms: 2
- Full bathrooms: 2
- Main level bathrooms: 1
Heating
- Gas, Forced Air
Appliances
- Included: Gas Oven, Gas Range, Gas Water Heater, Microwave, Refrigerator
- Laundry: In Basement
Features
- Attic, Eat-in Kitchen, Home Office, Living/Dining Room, Pantry, Bedroom on Main Level
- Flooring: Carpet, Tile, Varies, Vinyl
- Windows: Thermal Windows
- Basement: Full
- Has fireplace: No
Interior area
- Total structure area: 1,691
- Total interior livable area: 1,691 sqft
Property
Parking
- Total spaces: 2
- Parking features: Detached, Garage
- Garage spaces: 2
Features
- Patio & porch: Enclosed, Porch
- Exterior features: Blacktop Driveway
Lot
- Size: 7,013 sqft
- Dimensions: 41 x 171
- Features: Near Public Transit, Residential Lot
Details
- Parcel number: 26140012083000020750000000
- Special conditions: Standard
Construction
Type & style
- Home type: SingleFamily
- Architectural style: Colonial,Two Story
- Property subtype: Single Family Residence
Materials
- Vinyl Siding
- Foundation: Block
- Roof: Shingle
Condition
- Resale
- Year built: 1900
Utilities & green energy
- Electric: Circuit Breakers
- Sewer: Connected
- Water: Connected, Public
- Utilities for property: Sewer Connected, Water Connected
Community & neighborhood
Location
- Region: Rochester
- Subdivision: Rapids
Other
Other facts
- Listing terms: Cash,Conventional,FHA,VA Loan
Price history
| Date | Event | Price |
|---|---|---|
| 9/14/2023 | Sold | $170,000+21.5%$101/sqft |
Source: | ||
| 9/5/2023 | Pending sale | $139,900$83/sqft |
Source: | ||
| 8/29/2023 | Listed for sale | $139,900$83/sqft |
Source: | ||
| 6/19/2023 | Pending sale | $139,900$83/sqft |
Source: | ||
| 6/11/2023 | Listed for sale | $139,900+204.8%$83/sqft |
Source: | ||
Public tax history
| Year | Property taxes | Tax assessment |
|---|---|---|
| 2024 | -- | $170,000 +321.8% |
| 2023 | -- | $40,300 |
| 2022 | -- | $40,300 |
Find assessor info on the county website
Neighborhood: Genesee - Jefferson
Nearby schools
GreatSchools rating
- 4/10School 19 Dr Charles T LunsfordGrades: PK-8Distance: 0.4 mi
- 6/10Rochester Early College International High SchoolGrades: 9-12Distance: 0.6 mi
- 3/10Joseph C Wilson Foundation AcademyGrades: K-8Distance: 0.6 mi
Schools provided by the listing agent
- District: Rochester
Source: NYSAMLSs. This data may not be complete. We recommend contacting the local school district to confirm school assignments for this home.


