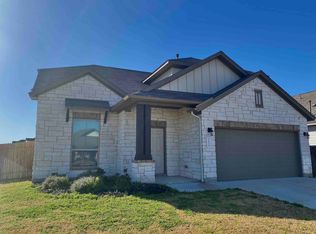Easy-going and accommodating landlord! Spacious 6 Creeks home in Kyle featuring 4 bedrooms (primary down), 3 1/2 baths, office or formal dining downstairs, and a loft or game/media room upstairs. Open kitchen complete with modern finishes, large center island, extended dry bar with additional cabinet storage, quartz countertops, single basin stainless steel sink, gas cooktop, built-in microwave, refrigerator with ice maker + filtered water, and walk-in pantry. Living is equipped with a cozy fireplace and high ceilings with recessed lighting as well as a ceiling fan. Super spacious primary bedroom with bay windows and ceiling fan. Luxurious primary bath with dual vanity, marbled tile, garden tub, walk-in shower, private water closet, and brushed nickel finishes. Upstairs you'll find a large loft area perfect for media or game room, 2 bedrooms with shared dual-vanity bath, and then a third bedroom with attached full bath - perfect for in-laws or as a guest suite. All bedrooms are equipped with walk-in closets. Laundry room with washer and dryer downstairs. 2 car garage and plenty of driveway. Private backyard features a covered patio, and tons of space for outdoor fun and entertainment. Close proximity to neighborhood amenities which include a pickleball court, huge community pool and clubhouse, hiking/biking trails, playground, and lake! Take a tour today!
House for rent
$2,750/mo
222 Eagle Ford Dr, Kyle, TX 78640
4beds
2,749sqft
Price may not include required fees and charges.
Singlefamily
Available Fri Aug 1 2025
-- Pets
Central air, ceiling fan
Electric dryer hookup laundry
4 Attached garage spaces parking
Central, fireplace
What's special
Cozy fireplaceModern finishesPrivate backyardHigh ceilingsBuilt-in microwaveLarge loft areaBay windows
- 3 days
- on Zillow |
- -- |
- -- |
Travel times
Add up to $600/yr to your down payment
Consider a first-time homebuyer savings account designed to grow your down payment with up to a 6% match & 4.15% APY.
Facts & features
Interior
Bedrooms & bathrooms
- Bedrooms: 4
- Bathrooms: 4
- Full bathrooms: 3
- 1/2 bathrooms: 1
Heating
- Central, Fireplace
Cooling
- Central Air, Ceiling Fan
Appliances
- Included: Dishwasher, Disposal, Microwave, Oven, Range, Refrigerator, WD Hookup
- Laundry: Electric Dryer Hookup, Hookups, Laundry Room, Main Level, Washer Hookup
Features
- Ceiling Fan(s), Double Vanity, Electric Dryer Hookup, Granite Counters, High Ceilings, Multi-level Floor Plan, Multiple Living Areas, Pantry, Primary Bedroom on Main, Recessed Lighting, Storage, WD Hookup, Walk-In Closet(s), Washer Hookup
- Flooring: Carpet, Tile
- Has fireplace: Yes
Interior area
- Total interior livable area: 2,749 sqft
Property
Parking
- Total spaces: 4
- Parking features: Attached, Driveway, Garage, Covered
- Has attached garage: Yes
- Details: Contact manager
Features
- Stories: 2
- Exterior features: Contact manager
Details
- Parcel number: 117777000F039002
Construction
Type & style
- Home type: SingleFamily
- Property subtype: SingleFamily
Materials
- Roof: Composition,Shake Shingle
Condition
- Year built: 2021
Community & HOA
Community
- Features: Clubhouse, Playground, Tennis Court(s)
HOA
- Amenities included: Tennis Court(s)
Location
- Region: Kyle
Financial & listing details
- Lease term: 12 Months
Price history
| Date | Event | Price |
|---|---|---|
| 7/18/2025 | Listed for rent | $2,750$1/sqft |
Source: Unlock MLS #8808560 | ||
| 5/4/2024 | Listing removed | -- |
Source: Unlock MLS #9197627 | ||
| 4/6/2024 | Listed for rent | $2,750$1/sqft |
Source: Unlock MLS #9197627 | ||
![[object Object]](https://photos.zillowstatic.com/fp/d430615590098980d2dfc2b779130725-p_i.jpg)
