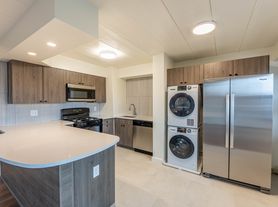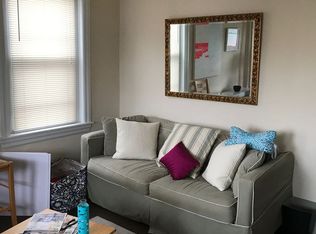Discover this rare bi-level condo the only one of its kind in the Harrison House featuring two bedrooms, two and a half bathrooms, and a private expansive patio surrounded by lush greenery.This home has been beautifully updated throughout with brand-new bathrooms, a gorgeous new kitchen featuring new white cabinetry, new ss appliance and new counters and flooring fresh paint, new flooring, new carpets, and a new washer/dryer! The first level offers an open layout with a sun-filled living room, dining room, and kitchen, along with a powder room for guests. Sliding doors lead to your spacious patio, perfect for morning coffee, relaxing or entertaining. Upstairs, both bedrooms feature en suite bathrooms for comfort and privacy.Additional highlights include a storage locker in the building's lower level. Offering the highly sought-after Lower Merion School District, with Lower Merion High School within walking distance.All this, just steps from Suburban Square, the Ardmore Farmer's Market, Trader Joe's, restaurants, shops, fitness centers, and public transit for easy commut Don't miss this unique, fully updated condo in the heart of Ardmore!
12 month prefer 24 months
Apartment for rent
Accepts Zillow applications
$2,300/mo
222 E Montgomery Ave APT 207, Ardmore, PA 19003
2beds
946sqft
Price may not include required fees and charges.
Apartment
Available now
Cats, small dogs OK
Wall unit
In unit laundry
Off street parking
Baseboard
What's special
Private expansive patioBrand-new bathroomsSpacious patioLush greeneryEn suite bathroomsGorgeous new kitchen
- 38 days |
- -- |
- -- |
Travel times
Facts & features
Interior
Bedrooms & bathrooms
- Bedrooms: 2
- Bathrooms: 3
- Full bathrooms: 3
Heating
- Baseboard
Cooling
- Wall Unit
Appliances
- Included: Dishwasher, Dryer, Freezer, Microwave, Oven, Refrigerator, Washer
- Laundry: In Unit
Features
- Flooring: Carpet, Hardwood
Interior area
- Total interior livable area: 946 sqft
Property
Parking
- Parking features: Off Street
- Details: Contact manager
Features
- Exterior features: Bicycle storage, Heating system: Baseboard
Details
- Parcel number: 400038372261
Construction
Type & style
- Home type: Apartment
- Property subtype: Apartment
Building
Management
- Pets allowed: Yes
Community & HOA
Location
- Region: Ardmore
Financial & listing details
- Lease term: 1 Year
Price history
| Date | Event | Price |
|---|---|---|
| 10/9/2025 | Price change | $2,300-6.1%$2/sqft |
Source: Zillow Rentals | ||
| 9/3/2025 | Listed for rent | $2,450$3/sqft |
Source: Zillow Rentals | ||
| 5/1/2025 | Sold | $257,000-3%$272/sqft |
Source: | ||
| 4/23/2025 | Contingent | $265,000$280/sqft |
Source: | ||
| 3/29/2025 | Listed for sale | $265,000$280/sqft |
Source: | ||

