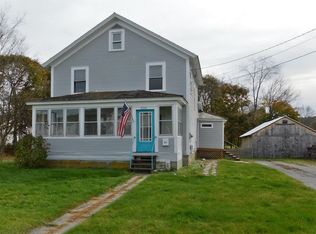Closed
Listed by:
Suanne M Ohl,
Northland Real Estate 802-287-9797
Bought with: Northland Real Estate
$172,000
222 East Main Street, Poultney, VT 05764
3beds
900sqft
Single Family Residence
Built in 1927
7,405.2 Square Feet Lot
$191,300 Zestimate®
$191/sqft
$1,963 Estimated rent
Home value
$191,300
$178,000 - $205,000
$1,963/mo
Zestimate® history
Loading...
Owner options
Explore your selling options
What's special
This 1920's red bungalow nestled in the heart of a timeless Vermont village is perfect for the first time homebuyer or the downsizer looking for easy one floor living. The inviting front porch greets you with a welcome space to sit and visit with the neighbors. The living room and dining room are connected for an easy open floor plan. Both rooms have newer laminate flooring and the mini-split keeps both rooms (as well as others) heated or cooled to your liking. The Dining room also offers a Harmen Pellet Stove for another source of heat. The present owner hardly used his boiler (didn't like the price of oil). The primary bedroom and the second bedroom offer original wood flooring. The third bedroom sits at the back of the house and offers laminate flooring and a separate entrance leaving the possibility for use as a home office. The renovated sunlit kitchen features new oak cabinets and a new electric stove. The walkup attic offers room for your excess items. The laundry area is in the basement which is just a few steps from the kitchen and has a concrete floor and high ceilings. The two car garage is over-sized with plenty of storage space. New hot water heater (2022)
Zillow last checked: 8 hours ago
Listing updated: March 19, 2024 at 12:33pm
Listed by:
Suanne M Ohl,
Northland Real Estate 802-287-9797
Bought with:
Suanne M Ohl
Northland Real Estate
Source: PrimeMLS,MLS#: 4984455
Facts & features
Interior
Bedrooms & bathrooms
- Bedrooms: 3
- Bathrooms: 1
- Full bathrooms: 1
Heating
- Oil, Pellet Stove, Baseboard, Mini Split
Cooling
- Mini Split
Appliances
- Included: Electric Water Heater
- Laundry: In Basement
Features
- Flooring: Laminate
- Basement: Concrete,Concrete Floor,Interior Entry
Interior area
- Total structure area: 1,690
- Total interior livable area: 900 sqft
- Finished area above ground: 900
- Finished area below ground: 0
Property
Parking
- Total spaces: 2
- Parking features: Paved, Detached
- Garage spaces: 2
Features
- Levels: One
- Stories: 1
- Frontage length: Road frontage: 50
Lot
- Size: 7,405 sqft
- Features: Level
Details
- Parcel number: 49215510675
- Zoning description: R
Construction
Type & style
- Home type: SingleFamily
- Architectural style: Bungalow
- Property subtype: Single Family Residence
Materials
- Wood Frame, Aluminum Siding
- Foundation: Poured Concrete
- Roof: Slate
Condition
- New construction: No
- Year built: 1927
Utilities & green energy
- Electric: Circuit Breakers
- Sewer: Public Sewer at Street
- Utilities for property: Cable Available
Community & neighborhood
Location
- Region: Poultney
Price history
| Date | Event | Price |
|---|---|---|
| 3/19/2024 | Sold | $172,000$191/sqft |
Source: | ||
| 2/15/2024 | Contingent | $172,000$191/sqft |
Source: | ||
| 2/8/2024 | Listed for sale | $172,000+119.1%$191/sqft |
Source: | ||
| 4/1/2019 | Sold | $78,500-1.8%$87/sqft |
Source: | ||
| 3/11/2019 | Listed for sale | $79,900$89/sqft |
Source: Gilbert Realty and Development #4719161 Report a problem | ||
Public tax history
| Year | Property taxes | Tax assessment |
|---|---|---|
| 2024 | -- | $71,300 |
| 2023 | -- | $71,300 |
| 2022 | -- | $71,300 |
Find assessor info on the county website
Neighborhood: 05764
Nearby schools
GreatSchools rating
- 6/10Poultney Elementary SchoolGrades: PK-6Distance: 0.7 mi
- 3/10Poultney High SchoolGrades: 7-12Distance: 0 mi
Schools provided by the listing agent
- Elementary: Poultney Elementary School
- Middle: Poultney High School
- High: Poultney High School
- District: Poultney School District
Source: PrimeMLS. This data may not be complete. We recommend contacting the local school district to confirm school assignments for this home.
Get pre-qualified for a loan
At Zillow Home Loans, we can pre-qualify you in as little as 5 minutes with no impact to your credit score.An equal housing lender. NMLS #10287.
