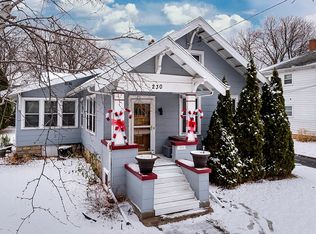Sold
$335,000
222 E Irving Ave, Oshkosh, WI 54901
5beds
2,843sqft
Single Family Residence
Built in 1898
9,147.6 Square Feet Lot
$341,200 Zestimate®
$118/sqft
$2,334 Estimated rent
Home value
$341,200
$304,000 - $386,000
$2,334/mo
Zestimate® history
Loading...
Owner options
Explore your selling options
What's special
Step into a piece of history w/this elegant Victorian masterpiece! From the moment you arrive, the home’s striking exterior makes a bold & beautiful statement, hinting at the charm found within. Original hardwood floors, wide trim, & a dramatic carved staircase set the tone for the timeless beauty thru-out. The updated kitchen honors the home's roots while providing modern convenience featuring quartz countertops, tile backsplash, & space for entertaining. The unfinished 3rd floor offers endless possibilities — a studio, home office, or even a private guest suite awaiting your vision. The screened porch offers a cozy space to enjoy quiet mornings or unwind in the evenings. This is more than just a house — it’s a story, a lifestyle, & a chance to own a truly one-of-a-kind Victorian home.
Zillow last checked: 8 hours ago
Listing updated: August 23, 2025 at 03:01am
Listed by:
Jill Coenen Office:920-739-2121,
Century 21 Ace Realty
Bought with:
Non-Member Account
RANW Non-Member Account
Source: RANW,MLS#: 50311354
Facts & features
Interior
Bedrooms & bathrooms
- Bedrooms: 5
- Bathrooms: 2
- Full bathrooms: 1
- 1/2 bathrooms: 1
Bedroom 1
- Level: Upper
- Dimensions: 13x14
Bedroom 2
- Level: Upper
- Dimensions: 12x14
Bedroom 3
- Level: Upper
- Dimensions: 11x12
Bedroom 4
- Level: Upper
- Dimensions: 9x14
Bedroom 5
- Level: Upper
- Dimensions: 9x12
Formal dining room
- Level: Main
- Dimensions: 12x15
Kitchen
- Level: Main
- Dimensions: 12x15
Living room
- Level: Main
- Dimensions: 13x28
Other
- Description: Foyer
- Level: Main
- Dimensions: 9x14
Heating
- Radiant
Appliances
- Included: Dishwasher, Microwave, Refrigerator
Features
- Cable Available, High Speed Internet, Walk-in Shower, Formal Dining
- Flooring: Wood/Simulated Wood Fl
- Basement: Full
- Attic: Expandable
- Number of fireplaces: 1
- Fireplace features: One, Gas
Interior area
- Total interior livable area: 2,843 sqft
- Finished area above ground: 2,843
- Finished area below ground: 0
Property
Parking
- Total spaces: 2
- Parking features: Detached, Garage Door Opener
- Garage spaces: 2
Accessibility
- Accessibility features: Level Drive, Level Lot, Low Pile Or No Carpeting
Features
- Fencing: Fenced
Lot
- Size: 9,147 sqft
- Dimensions: 66x136
- Features: Near Bus Line, Sidewalk
Details
- Parcel number: 1000380000
- Zoning: Residential
- Special conditions: Arms Length
Construction
Type & style
- Home type: SingleFamily
- Architectural style: Victorian
- Property subtype: Single Family Residence
Materials
- Shake Siding
- Foundation: Stone
Condition
- New construction: No
- Year built: 1898
Utilities & green energy
- Sewer: Public Sewer
- Water: Public
Community & neighborhood
Location
- Region: Oshkosh
Price history
| Date | Event | Price |
|---|---|---|
| 8/20/2025 | Sold | $335,000-4.3%$118/sqft |
Source: RANW #50311354 | ||
| 8/5/2025 | Contingent | $349,900$123/sqft |
Source: | ||
| 7/9/2025 | Listed for sale | $349,900-1.4%$123/sqft |
Source: RANW #50311354 | ||
| 6/30/2025 | Listing removed | $354,900$125/sqft |
Source: | ||
| 4/28/2025 | Contingent | $354,900$125/sqft |
Source: | ||
Public tax history
| Year | Property taxes | Tax assessment |
|---|---|---|
| 2024 | $4,977 +17.2% | $277,300 +79.6% |
| 2023 | $4,245 +0.2% | $154,400 |
| 2022 | $4,236 | $154,400 |
Find assessor info on the county website
Neighborhood: 54901
Nearby schools
GreatSchools rating
- 6/10Webster Stanley Elementary SchoolGrades: PK-5Distance: 0.6 mi
- 2/10Webster Stanley Middle SchoolGrades: 6-8Distance: 0.6 mi
- 6/10North High SchoolGrades: 9-12Distance: 1.6 mi

Get pre-qualified for a loan
At Zillow Home Loans, we can pre-qualify you in as little as 5 minutes with no impact to your credit score.An equal housing lender. NMLS #10287.
