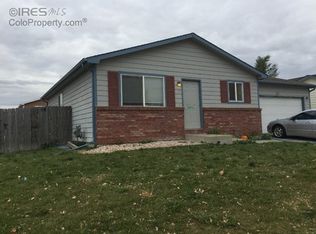Sold for $375,000
$375,000
222 E 21st St Rd, Greeley, CO 80631
3beds
2,131sqft
Single Family Residence
Built in 2002
6,600 Square Feet Lot
$372,300 Zestimate®
$176/sqft
$1,879 Estimated rent
Home value
$372,300
$354,000 - $395,000
$1,879/mo
Zestimate® history
Loading...
Owner options
Explore your selling options
What's special
Welcome to this beautiful 3-bedroom, 1-bath ranch-style home nestled in the Parkview neighborhood. With fresh exterior paint, a brand-new roof, new Furnace & AC Unit, this home is move-in ready and full of potential! Step inside to an open-concept layout that offers a seamless flow between the freshly painted living, dining, and kitchen areas-perfect for entertaining or everyday living. The spacious, unfinished basement provides ample room to expand, customize, or use for additional storage. Enjoy Colorado's sunshine in the generous backyard featuring a concrete patio-ideal for outdoor dining, BBQs, or simply relaxing. Whether you're a first-time homebuyer or looking to downsize, this home offers the perfect blend of comfort, updates, and opportunity. Don't miss your chance to own this gem in Parkview! Sellers are offering a carpet allowance.
Zillow last checked: 8 hours ago
Listing updated: October 20, 2025 at 09:08pm
Listed by:
Marie Warren 9706672707,
Coldwell Banker Realty-NOCO
Bought with:
Danee Johnson, 100101739
Corcoran Perry & Co.
Source: IRES,MLS#: 1031122
Facts & features
Interior
Bedrooms & bathrooms
- Bedrooms: 3
- Bathrooms: 1
- Full bathrooms: 1
- Main level bathrooms: 1
Primary bedroom
- Description: Carpet
- Level: Main
- Area: 154 Square Feet
- Dimensions: 14 x 11
Bedroom 2
- Description: Carpet
- Level: Main
Bedroom 3
- Description: Carpet
- Level: Main
Kitchen
- Description: Vinyl
- Level: Main
- Area: 112 Square Feet
- Dimensions: 8 x 14
Laundry
- Level: Basement
Living room
- Description: Carpet
- Level: Main
- Area: 210 Square Feet
- Dimensions: 15 x 14
Heating
- Forced Air
Appliances
- Included: Electric Range, Dishwasher, Microwave, Disposal
- Laundry: Washer/Dryer Hookup
Features
- Eat-in Kitchen, Cathedral Ceiling(s), Open Floorplan
- Windows: Window Coverings, Bay or Bow Window
- Basement: Unfinished
Interior area
- Total structure area: 2,148
- Total interior livable area: 2,131 sqft
- Finished area above ground: 1,082
- Finished area below ground: 1,066
Property
Parking
- Total spaces: 2
- Parking features: Garage - Attached
- Attached garage spaces: 2
- Details: Attached
Features
- Levels: One
- Stories: 1
- Patio & porch: Patio
- Fencing: Fenced
Lot
- Size: 6,600 sqft
- Features: Mineral Rights Excluded
Details
- Parcel number: R0755201
- Zoning: RES
- Special conditions: Private Owner
Construction
Type & style
- Home type: SingleFamily
- Property subtype: Single Family Residence
Materials
- Frame
- Roof: Composition
Condition
- New construction: No
- Year built: 2002
Utilities & green energy
- Electric: Excel Energy
- Water: City
- Utilities for property: Electricity Available
Community & neighborhood
Security
- Security features: Fire Alarm
Location
- Region: Greeley
- Subdivision: Parkview Mixed Use
Other
Other facts
- Listing terms: Cash,Conventional,FHA,VA Loan
- Road surface type: Asphalt
Price history
| Date | Event | Price |
|---|---|---|
| 6/13/2025 | Sold | $375,000$176/sqft |
Source: | ||
| 5/5/2025 | Pending sale | $375,000$176/sqft |
Source: | ||
| 4/16/2025 | Listed for sale | $375,000+165.3%$176/sqft |
Source: | ||
| 9/23/2002 | Sold | $141,362$66/sqft |
Source: Public Record Report a problem | ||
Public tax history
| Year | Property taxes | Tax assessment |
|---|---|---|
| 2025 | $1,709 +4.8% | $22,050 -7.1% |
| 2024 | $1,631 +2.7% | $23,740 -1% |
| 2023 | $1,588 -3.1% | $23,980 +32.3% |
Find assessor info on the county website
Neighborhood: 80631
Nearby schools
GreatSchools rating
- 3/10Bella Romero Academy of Applied TechnologyGrades: K-8Distance: 0.5 mi
- 5/10Greeley Central High SchoolGrades: 9-12Distance: 1.7 mi
Schools provided by the listing agent
- Elementary: Bella Romero
- Middle: Bella Romero
- High: Greeley Central
Source: IRES. This data may not be complete. We recommend contacting the local school district to confirm school assignments for this home.
Get a cash offer in 3 minutes
Find out how much your home could sell for in as little as 3 minutes with a no-obligation cash offer.
Estimated market value$372,300
Get a cash offer in 3 minutes
Find out how much your home could sell for in as little as 3 minutes with a no-obligation cash offer.
Estimated market value
$372,300
