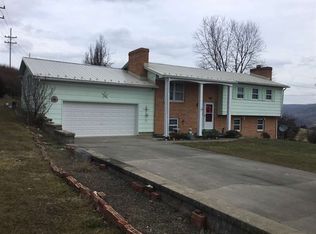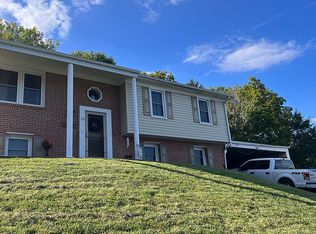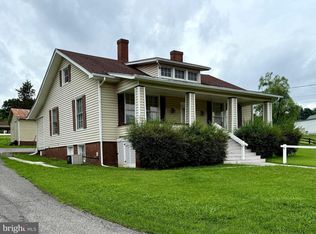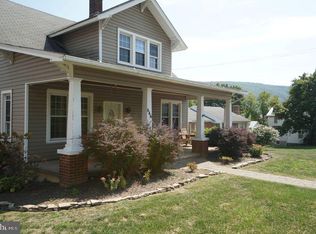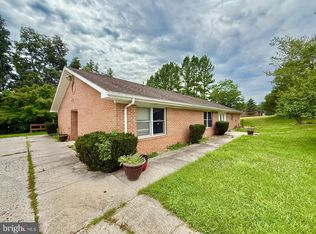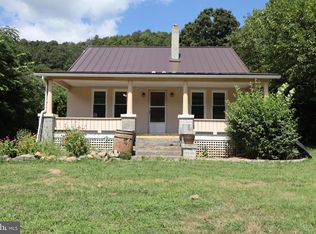222 Dyer Ave, Franklin, WV 26807
What's special
- 88 days |
- 209 |
- 11 |
Zillow last checked: 8 hours ago
Listing updated: September 18, 2025 at 03:39pm
Brittany Bogan 304-203-1755,
WV Heritage Real Estate, LLC.
Facts & features
Interior
Bedrooms & bathrooms
- Bedrooms: 4
- Bathrooms: 3
- Full bathrooms: 3
- Main level bathrooms: 2
- Main level bedrooms: 3
Basement
- Area: 1000
Heating
- Central
Cooling
- Central Air, Electric
Appliances
- Included: Dishwasher, Dryer, Energy Efficient Appliances, Microwave, Oven/Range - Electric, Refrigerator, Cooktop, Washer, Electric Water Heater
- Laundry: In Basement
Features
- Attic, Attic/House Fan, Ceiling Fan(s), Dining Area, Family Room Off Kitchen, Floor Plan - Traditional
- Flooring: Carpet, Hardwood, Luxury Vinyl, Laminate
- Basement: Garage Access,Finished,Heated,Improved,Interior Entry,Exterior Entry,Walk-Out Access,Windows
- Number of fireplaces: 1
- Fireplace features: Gas/Propane
Interior area
- Total structure area: 2,589
- Total interior livable area: 2,589 sqft
- Finished area above ground: 1,589
- Finished area below ground: 1,000
Property
Parking
- Total spaces: 2
- Parking features: Basement, Garage Faces Front, Garage Door Opener, Inside Entrance, Attached, Driveway
- Attached garage spaces: 2
- Has uncovered spaces: Yes
Accessibility
- Accessibility features: None
Features
- Levels: Split Foyer,Two
- Stories: 2
- Pool features: None
- Has view: Yes
- View description: Mountain(s)
Lot
- Size: 0.3 Acres
Details
- Additional structures: Above Grade, Below Grade
- Parcel number: 04 2003500300000
- Zoning: 101
- Special conditions: Standard
Construction
Type & style
- Home type: SingleFamily
- Property subtype: Single Family Residence
Materials
- Brick, Vinyl Siding
- Foundation: Block
- Roof: Metal
Condition
- Very Good
- New construction: No
- Year built: 1973
Utilities & green energy
- Sewer: Public Sewer
- Water: Public
Community & HOA
Community
- Subdivision: Anderson Hill Subdivision
HOA
- Has HOA: No
Location
- Region: Franklin
- Municipality: Franklin
Financial & listing details
- Price per square foot: $93/sqft
- Tax assessed value: $166,800
- Annual tax amount: $930
- Date on market: 9/18/2025
- Listing agreement: Exclusive Right To Sell
- Listing terms: Cash,Conventional,FHA,VA Loan
- Inclusions: Kitchen Appliances And Washer / Dryer
- Ownership: Fee Simple

Brittany Bogan
(304) 203-1755
By pressing Contact Agent, you agree that the real estate professional identified above may call/text you about your search, which may involve use of automated means and pre-recorded/artificial voices. You don't need to consent as a condition of buying any property, goods, or services. Message/data rates may apply. You also agree to our Terms of Use. Zillow does not endorse any real estate professionals. We may share information about your recent and future site activity with your agent to help them understand what you're looking for in a home.
Estimated market value
$224,000
$213,000 - $235,000
$1,753/mo
Price history
Price history
| Date | Event | Price |
|---|---|---|
| 9/19/2025 | Listed for sale | $240,000-12.7%$93/sqft |
Source: | ||
| 4/30/2025 | Listing removed | $275,000$106/sqft |
Source: | ||
| 4/4/2025 | Listed for sale | $275,000+89.7%$106/sqft |
Source: | ||
| 6/14/2021 | Listing removed | -- |
Source: Owner Report a problem | ||
| 3/16/2021 | Listed for sale | $145,000$56/sqft |
Source: Owner Report a problem | ||
Public tax history
Public tax history
| Year | Property taxes | Tax assessment |
|---|---|---|
| 2024 | $930 +11.8% | $100,080 +11.7% |
| 2023 | $832 +2.1% | $89,580 +2.1% |
| 2022 | $815 | $87,720 +0.9% |
Find assessor info on the county website
BuyAbility℠ payment
Climate risks
Neighborhood: 26807
Nearby schools
GreatSchools rating
- 7/10Franklin Elementary SchoolGrades: PK-6Distance: 0.4 mi
- 8/10Pendleton County Middle/High SchoolGrades: 7-12Distance: 0.6 mi
Schools provided by the listing agent
- District: Pendleton County Schools
Source: Bright MLS. This data may not be complete. We recommend contacting the local school district to confirm school assignments for this home.
- Loading
