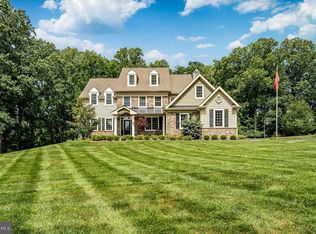Welcome to 222 Dutton Mill. This classic five bedroom, four full bath and two half bath Pennsylvania Farmhouse colonial sits on 2.3 tranquil acres. Once inside, you are greeted with on site finished hardwood floors throughout the first floor. The classic center hall entry presents a formal dining room to the right and formal living room to the left with gas burning fireplace. From the formal living room, French doors lead you to the home office with plenty of windows overlooking the backyard and access to a half bath. The family room with gas burning fireplace is open to the custom eat in kitchen. The kitchen features everything you would expect in a home of this caliber. Inset custom cabinetry, soft close drawers, classic white subway tile backsplash, farmhouse sink, 6 burner Viking stove top range. Cabinet grade finished refrigerator and dishwasher, Kitchenaid double wall ovens with convection cooking. The eat in kitchen area brings tons of light into the heart of the home through large windows overlooking your backyard oasis. The backyard is sure to be the place that will create memories for years to come. The covered blue stone patio with wet bar area is located just off of the eat in kitchen area, perfectly situated to allow for easy flow for large family gatherings or family night just making smores by the fire pit. If you are looking for your own private oasis, look no further, this backyard will make you never want to leave home. The pool setting with extensive landscaping will only get better as the summer season closes in. Upstairs you will find five bedrooms and four full bathrooms. Hardwood flooring throughout with the exception of two bedrooms. Two bedrooms share an adjoined bathroom, while two others have their own full baths. The Main Bedroom has plenty of closet space and a tastefully renovated five piece bathroom with vessel bathtub. The laundry room resides on this floor, a must have for today's busy lifestyle. A partially finished basement provides high ceilings and two daylight egress windows, with plenty of space to entertain if needed. There is also plenty of basement storage with bilco door access to the pool area for ease of bringing in pool furniture or equipment at the end of the season.   The current owners have lovingly renovated this home since their ownership in 2012. Renovations include, custom kitchen, all bathrooms, covered patio area, 24,000 gallon pebble tec pool, extensive landscaping with 3 zone sound system, detached oversized two car garage with attic space above that could easily be converted into a guest suite. Two new HVAC units in 2020, Hot water heater 2020, Kohler whole house generator in 2014. Custom mudroom lockers with power. If you have been looking for a home that has it all with minimal renovation required, look no further. Although the zip code is West Chester, this home is part of the award winning Great Valley School District.
This property is off market, which means it's not currently listed for sale or rent on Zillow. This may be different from what's available on other websites or public sources.
