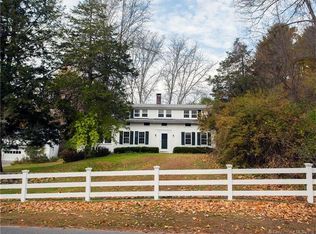Sold for $492,000
$492,000
222 Dugway Road, Salisbury, CT 06068
2beds
1,420sqft
Single Family Residence
Built in 1950
1.4 Acres Lot
$558,200 Zestimate®
$346/sqft
$4,772 Estimated rent
Home value
$558,200
$519,000 - $608,000
$4,772/mo
Zestimate® history
Loading...
Owner options
Explore your selling options
What's special
This beautiful two bedroom home on 1.40 acres. This single level home boasts 1420sq ft of living space, which allows you to enjoy peaceful country living along the Housatonic River. Journey to the Great Falls, explore the numerous hiking trails or just sit and peacefully take in the serenity of the open yard on this quiet secondary road. The spacious deck, accessed from the living room, loans itself to be the perfect country get-way, AirBB, or starter/retirement home. You'll find all the modern amenities here such as central air conditioning, a large living room with fireplace, hardwood floors and a fully equipped kitchen, featuring a Viking Gas Stove, a Fisher& Paykel double drawer dishwasher, Fisher&Paykel refrigerator and under the cabinet microwave. The natural lighting brought in by the custom skylights adds to the softness and comfort this house provides. Immerse yourself in all that the Tri-State region has to offer. This property is perfect for anyone who loves the outdoors and exploring new places, and you're only two-and-a-half hours away from New York City and just minutes from Metro North Train Station. The Hotchkiss School, Salisbury Boys School are only minutes away, so whether you're looking for a full-time residence or a vacation home, you won't want to miss out on this amazing opportunity! Take advantage of all that Litchfield County has to offer in a private oasis just minutes away from everything else.
Zillow last checked: 8 hours ago
Listing updated: November 21, 2023 at 08:58am
Listed by:
Carol Staats 860-248-1112,
Elyse Harney Real Estate 860-824-0027,
Roberta Green 860-824-0027,
Elyse Harney Real Estate
Bought with:
Lenore Mallett, RES.0803183
William Pitt Sotheby's Int'l
Source: Smart MLS,MLS#: 170585102
Facts & features
Interior
Bedrooms & bathrooms
- Bedrooms: 2
- Bathrooms: 2
- Full bathrooms: 1
- 1/2 bathrooms: 1
Bedroom
- Features: Ceiling Fan(s), Hardwood Floor
- Level: Main
Bedroom
- Features: Ceiling Fan(s), Wall/Wall Carpet
- Level: Main
Bathroom
- Features: Full Bath, Tub w/Shower, Tile Floor
- Level: Main
Bathroom
- Features: Hardwood Floor
- Level: Main
Den
- Features: Wall/Wall Carpet
- Level: Main
Dining room
- Features: Hardwood Floor
- Level: Main
Kitchen
- Features: Remodeled, Skylight, Double-Sink, Galley, Vinyl Floor
- Level: Main
Living room
- Features: Gas Log Fireplace, Fireplace, French Doors, Hardwood Floor
- Level: Main
Heating
- Forced Air, Propane
Cooling
- Central Air
Appliances
- Included: Gas Range, Microwave, Refrigerator, Dishwasher, Washer, Dryer, Water Heater
- Laundry: Main Level
Features
- Open Floorplan, Entrance Foyer
- Windows: Thermopane Windows
- Basement: Crawl Space
- Attic: Access Via Hatch,Storage
- Number of fireplaces: 1
Interior area
- Total structure area: 1,420
- Total interior livable area: 1,420 sqft
- Finished area above ground: 1,420
Property
Parking
- Total spaces: 2
- Parking features: Off Street, Private, Driveway
- Has uncovered spaces: Yes
Features
- Patio & porch: Deck
- Exterior features: Stone Wall
- Has view: Yes
- View description: Water
- Has water view: Yes
- Water view: Water
- Waterfront features: River Front
Lot
- Size: 1.40 Acres
- Features: Open Lot, Dry, Level, Few Trees, Sloped
Details
- Parcel number: 868782
- Zoning: Residential
Construction
Type & style
- Home type: SingleFamily
- Architectural style: Ranch
- Property subtype: Single Family Residence
Materials
- Clapboard, Other
- Foundation: Concrete Perimeter
- Roof: Asphalt
Condition
- New construction: No
- Year built: 1950
Utilities & green energy
- Sewer: Septic Tank
- Water: Well
- Utilities for property: Cable Available
Green energy
- Energy efficient items: Windows
Community & neighborhood
Community
- Community features: Golf, Health Club, Lake, Library, Medical Facilities, Stables/Riding, Tennis Court(s)
Location
- Region: Salisbury
- Subdivision: Amesville
Price history
| Date | Event | Price |
|---|---|---|
| 9/8/2023 | Sold | $492,000+5.8%$346/sqft |
Source: | ||
| 8/20/2023 | Pending sale | $465,000$327/sqft |
Source: | ||
| 7/17/2023 | Listed for sale | $465,000+17.7%$327/sqft |
Source: | ||
| 4/18/2008 | Sold | $395,000+102.6%$278/sqft |
Source: | ||
| 1/17/2007 | Sold | $195,000$137/sqft |
Source: Public Record Report a problem | ||
Public tax history
| Year | Property taxes | Tax assessment |
|---|---|---|
| 2025 | $2,286 | $207,800 |
| 2024 | $2,286 | $207,800 |
| 2023 | $2,286 | $207,800 |
Find assessor info on the county website
Neighborhood: 06068
Nearby schools
GreatSchools rating
- 8/10Salisbury Central SchoolGrades: PK-8Distance: 3.7 mi
- 5/10Housatonic Valley Regional High SchoolGrades: 9-12Distance: 1.2 mi
Schools provided by the listing agent
- Elementary: Salisbury
Source: Smart MLS. This data may not be complete. We recommend contacting the local school district to confirm school assignments for this home.

Get pre-qualified for a loan
At Zillow Home Loans, we can pre-qualify you in as little as 5 minutes with no impact to your credit score.An equal housing lender. NMLS #10287.
