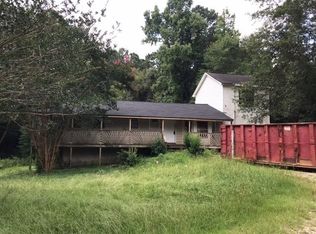MOVE-IN SPCEIAL! FIRST MONTH'S RENT IS FREE - WAIVED MOVE IN FEE Located in a prime area at 222 Dobbins Mill Rd., this charming property boasts 4 bedrooms, 2 full bathrooms, and 1383 square feet of living space. This home offers a cozy and welcoming atmosphere, with a lovely living room flows seamlessly into a generously-sized, fully equipped eat-in kitchen, perfect for gatherings. Three comfortable bedrooms share a well-appointed bathroom. Washer/dryer hookups included for added convenience. Step outside to enjoy a nice wooden deck overlooking a spacious yard, ideal for outdoor relaxation. Additionally, the attached garage provides 2 covered parking spaces. Located near shopping, restaurants and parks, with easy access to Hwy 41. Call us today to schedule a tour of this wonderful home! _____ RENT WITH MYND -Fast Online Application (valid for 30 days) -Mobile App to Pay Rent and Track Services -Affordable Renter's Insurance Lease term: 12 months ONE-TIME FEES Non-refundable $59.00 Application Fee Per Adult One Time Move In Fee $199 REQUIRED MONTHLY CHARGES* $1749.00: Base Rent Monthly admin fee equivalent to 1% of the current rent *Estimated required monthly charges do not include the required costs of utilities or rental insurance, conditional fees including, but not limited to, pet fees, or optional fees. CONDITIONAL FEES This is a pet-friendly property! 3 Pets Max; Pet Move-In Fee $199 per pet; Pet Rent per pet varies based on Paw Score. Breed restrictions apply. Mynd Property Management Equal Opportunity Housing License # 77919 Mynd Property Management does not advertise on Craigslist or Facebook Marketplace. We will never ask you to wire money or pay with gift cards. Please report any fraudulent ads to your Leasing Associate. Federal Occupancy Guidelines: 2 per bedroom + 1 additional occupant; 2 per studio. Please contact us for move-in policy and available move-in date.
This property is off market, which means it's not currently listed for sale or rent on Zillow. This may be different from what's available on other websites or public sources.
