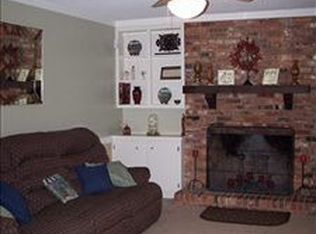Sold for $334,900 on 05/08/23
$334,900
222 Devon Way, Anderson, SC 29621
3beds
2,428sqft
Single Family Residence
Built in ----
0.8 Acres Lot
$383,800 Zestimate®
$138/sqft
$2,473 Estimated rent
Home value
$383,800
$365,000 - $403,000
$2,473/mo
Zestimate® history
Loading...
Owner options
Explore your selling options
What's special
NEW ROOF 1/21/2023 3 bedroom 2.5 bath on a large .80 acre lot. Home is in the conveniently located Devonshire subdivision and is in the sought after TL Hanna school district. The home is inviting as you pull up the long driveway and see the large well maintained front yard and rocking chair front porch. The home has some nice updates including vinyl windows, plantation blinds throughout, new laminate flooring, and all bathrooms have been recently updated. The first floor features a living room with natural gas fireplace, kitchen with stainless steel appliances and granite counter tops, a formal dining room, den, half bath, laundry room and a 15x20 sunroom with its own HVAC system. The 2 car garage has a 8X15 workshop/storage area. Upstairs you will find the primary bedroom with full bath and walk-in closet. There are 2 more bedrooms and a full hall bathroom. The private back yard has a large deck and patio with a hot tub, gas grill, fire pit and many more great features. This home has a lot to offer.
Zillow last checked: 8 hours ago
Listing updated: October 03, 2024 at 01:15pm
Listed by:
Phillip Wilson 864-907-9457,
NorthGroup Real Estate (Greenville)
Bought with:
Suzette Christopher, 6121
RE/MAX Executive
Source: WUMLS,MLS#: 20256872 Originating MLS: Western Upstate Association of Realtors
Originating MLS: Western Upstate Association of Realtors
Facts & features
Interior
Bedrooms & bathrooms
- Bedrooms: 3
- Bathrooms: 3
- Full bathrooms: 2
- 1/2 bathrooms: 1
Primary bedroom
- Level: Upper
- Dimensions: 14X16
Bedroom 2
- Level: Upper
- Dimensions: 10X14
Bedroom 3
- Level: Upper
- Dimensions: 11X13
Dining room
- Level: Main
- Dimensions: 12X13
Kitchen
- Level: Main
- Dimensions: 12X15
Laundry
- Level: Main
- Dimensions: 3X9
Living room
- Level: Main
- Dimensions: 13X17
Sunroom
- Level: Main
- Dimensions: 15X20
Heating
- Electric, Forced Air
Cooling
- Central Air, Forced Air
Features
- Basement: None,Crawl Space
Interior area
- Total structure area: 2,400
- Total interior livable area: 2,428 sqft
- Finished area above ground: 2,428
- Finished area below ground: 0
Property
Parking
- Total spaces: 2
- Parking features: Attached Carport
- Garage spaces: 2
- Has carport: Yes
Features
- Levels: Two
- Stories: 2
Lot
- Size: 0.80 Acres
- Features: Outside City Limits, Subdivision
Details
- Parcel number: 1450504012000
Construction
Type & style
- Home type: SingleFamily
- Architectural style: Traditional
- Property subtype: Single Family Residence
Materials
- Vinyl Siding
- Foundation: Crawlspace
Utilities & green energy
- Sewer: Septic Tank
Community & neighborhood
Location
- Region: Anderson
- Subdivision: Devonshire Subd
HOA & financial
HOA
- Has HOA: Yes
Other
Other facts
- Listing agreement: Exclusive Right To Sell
Price history
| Date | Event | Price |
|---|---|---|
| 5/8/2023 | Sold | $334,900$138/sqft |
Source: | ||
| 3/21/2023 | Contingent | $334,900$138/sqft |
Source: | ||
| 2/19/2023 | Listed for sale | $334,900$138/sqft |
Source: | ||
| 2/8/2023 | Contingent | $334,900$138/sqft |
Source: | ||
| 2/8/2023 | Pending sale | $334,900$138/sqft |
Source: | ||
Public tax history
| Year | Property taxes | Tax assessment |
|---|---|---|
| 2024 | -- | $13,430 +42.9% |
| 2023 | $2,796 +2.6% | $9,400 |
| 2022 | $2,726 +10% | $9,400 +25% |
Find assessor info on the county website
Neighborhood: 29621
Nearby schools
GreatSchools rating
- 9/10Midway Elementary School of Science and EngineerinGrades: PK-5Distance: 1.8 mi
- 5/10Glenview MiddleGrades: 6-8Distance: 3 mi
- 8/10T. L. Hanna High SchoolGrades: 9-12Distance: 1.5 mi
Schools provided by the listing agent
- Elementary: Midway Elem
- Middle: Glenview Middle
- High: Tl Hanna High
Source: WUMLS. This data may not be complete. We recommend contacting the local school district to confirm school assignments for this home.

Get pre-qualified for a loan
At Zillow Home Loans, we can pre-qualify you in as little as 5 minutes with no impact to your credit score.An equal housing lender. NMLS #10287.
Sell for more on Zillow
Get a free Zillow Showcase℠ listing and you could sell for .
$383,800
2% more+ $7,676
With Zillow Showcase(estimated)
$391,476