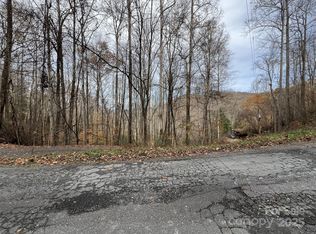LOOK NO FURTHER! This home has privacy, spacious one level living (slab on grade, no stairs!), a view of Clingman's Dome, a charming play house, 2 story shed, and a fire pit. The open floor plan boasts a gas log fireplace, breakfast bar and large windows looking out to the patio. The split floor plan offers plenty of privacy for the master bedroom. Master has a large bathroom with dual vanity and plenty of storage, plus a walk-in closet. Second and third bedrooms are both generously sized. This home is freshly painted with neutral colors and new flooring. Sky Wave Internet! A turn-key home for sure! At this price, it won't last, so book your appointment TODAY!
This property is off market, which means it's not currently listed for sale or rent on Zillow. This may be different from what's available on other websites or public sources.

