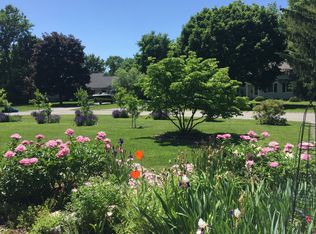Closed
$395,000
222 Danbury Cir S, Rochester, NY 14618
3beds
1,732sqft
Single Family Residence
Built in 1960
0.35 Acres Lot
$415,300 Zestimate®
$228/sqft
$2,596 Estimated rent
Home value
$415,300
$386,000 - $444,000
$2,596/mo
Zestimate® history
Loading...
Owner options
Explore your selling options
What's special
A stunning 3 bedroom ranch nestled in the desirable Meadowbrook neighborhood in Brighton! This home is conveniently located on a gorgeous, tucked away street near 12 corners, 490/590, parks, restaurants and shops! Upon arrival you can’t help but take note of the amazing curb appeal this home has to offer, alongside a 2.5 car garage and a spacious backyard with a beautiful deck! Inside you will be welcomed with stunning, wide, peg oaked floors that run throughout, vinyl windows & neutral fresh paint! The living area is magnificent and showcases tons of natural sunlight, a wood burning fireplace & access to the formal dining area or an enclosed sunporch. The eat-in & updated kitchen showcases tons of cabinet space, counter space, new vinyl floors & newer appliances alongside an adorable powder room. The three bedrooms are enormous, all displaying either brand new carpet or gorgeous, well maintained, hardwood floors! There are laundry hook-ups perfectly tucked away alongside the lovely, full bathroom. The gigantic, full basement offers glass block windows & epoxy floors throughout! Delayed Negotiations for Tuesday, 4/11 at 1:30pm, please allow 24 hours for a response.
Zillow last checked: 8 hours ago
Listing updated: June 14, 2023 at 11:15am
Listed by:
Jamie E. Cobb 585-279-8020,
RE/MAX Realty Group
Bought with:
Roy Tompkins, 30TO0967294
RE/MAX Realty Group
Source: NYSAMLSs,MLS#: R1462765 Originating MLS: Rochester
Originating MLS: Rochester
Facts & features
Interior
Bedrooms & bathrooms
- Bedrooms: 3
- Bathrooms: 2
- Full bathrooms: 1
- 1/2 bathrooms: 1
- Main level bathrooms: 2
- Main level bedrooms: 3
Heating
- Gas, Forced Air
Cooling
- Central Air
Appliances
- Included: Dishwasher, Exhaust Fan, Disposal, Gas Oven, Gas Range, Gas Water Heater, Refrigerator, Range Hood
- Laundry: Main Level
Features
- Den, Separate/Formal Dining Room, Entrance Foyer, Eat-in Kitchen, Pantry, Sliding Glass Door(s)
- Flooring: Carpet, Hardwood, Tile, Varies
- Doors: Sliding Doors
- Windows: Thermal Windows
- Basement: Full,Sump Pump
- Number of fireplaces: 1
Interior area
- Total structure area: 1,732
- Total interior livable area: 1,732 sqft
Property
Parking
- Total spaces: 2.5
- Parking features: Attached, Electricity, Garage, Workshop in Garage, Garage Door Opener
- Attached garage spaces: 2.5
Features
- Levels: One
- Stories: 1
- Patio & porch: Deck, Enclosed, Porch
- Exterior features: Blacktop Driveway, Deck
Lot
- Size: 0.35 Acres
- Dimensions: 95 x 150
- Features: Residential Lot
Details
- Parcel number: 2620001371300001076000
- Special conditions: Estate
Construction
Type & style
- Home type: SingleFamily
- Architectural style: Ranch
- Property subtype: Single Family Residence
Materials
- Brick, Wood Siding
- Foundation: Block
- Roof: Asphalt
Condition
- Resale
- Year built: 1960
Utilities & green energy
- Electric: Circuit Breakers
- Sewer: Connected
- Water: Connected, Public
- Utilities for property: Cable Available, High Speed Internet Available, Sewer Connected, Water Connected
Community & neighborhood
Security
- Security features: Security System Owned
Location
- Region: Rochester
- Subdivision: South Meadowbrook Sec 03
Other
Other facts
- Listing terms: Cash,Conventional,FHA,VA Loan
Price history
| Date | Event | Price |
|---|---|---|
| 6/12/2023 | Sold | $395,000+58.1%$228/sqft |
Source: | ||
| 4/12/2023 | Pending sale | $249,900$144/sqft |
Source: | ||
| 4/7/2023 | Listed for sale | $249,900+30.2%$144/sqft |
Source: | ||
| 10/30/2009 | Sold | $192,000+38.1%$111/sqft |
Source: Public Record Report a problem | ||
| 2/23/2000 | Sold | $139,000$80/sqft |
Source: Public Record Report a problem | ||
Public tax history
| Year | Property taxes | Tax assessment |
|---|---|---|
| 2024 | -- | $220,300 |
| 2023 | -- | $220,300 |
| 2022 | -- | $220,300 |
Find assessor info on the county website
Neighborhood: 14618
Nearby schools
GreatSchools rating
- 6/10French Road Elementary SchoolGrades: 3-5Distance: 1.4 mi
- 7/10Twelve Corners Middle SchoolGrades: 6-8Distance: 0.7 mi
- 8/10Brighton High SchoolGrades: 9-12Distance: 0.6 mi
Schools provided by the listing agent
- District: Brighton
Source: NYSAMLSs. This data may not be complete. We recommend contacting the local school district to confirm school assignments for this home.
