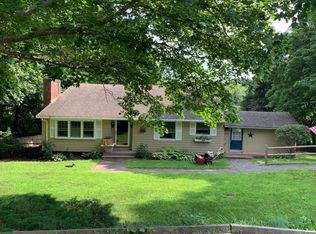This is a Very Special Split, New Roof, New Vinyl Siding, New Harvey Windows, 2 New Sliders, New Gutters, Updated Kitchen with Stainless Steel Appliances and Granite Counter Tops New High Efficiency Boiler, Central Air Conditioning, Living Room with a Stone Fireplace Wood Insert, Hardwood Floors, Large Deck Overlooking Beautiful Yard with Waterfall and Stonewalls, Fenced in Backyard, 2 Full Bathrooms, Walk-Out Finished Basement has a Big Family Room, and a 4th Bedroom or Home Office, One-Car Garage, too much to list...must see
This property is off market, which means it's not currently listed for sale or rent on Zillow. This may be different from what's available on other websites or public sources.
