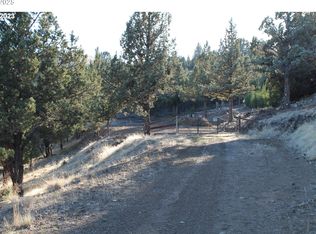Closed
$540,000
222 Cougar Ridge Rd, Canyon City, OR 97820
4beds
3baths
1,993sqft
Single Family Residence
Built in 2006
3.88 Acres Lot
$568,700 Zestimate®
$271/sqft
$2,397 Estimated rent
Home value
$568,700
$540,000 - $597,000
$2,397/mo
Zestimate® history
Loading...
Owner options
Explore your selling options
What's special
Welcome to 222 Cougar Ridge Rd in Canyon City, Oregon! 4 bed 2 1/2 bath home w/3.88 acres. As you approach this remarkable home, your eyes will be greeted by an impeccably landscaped and fenced yard. Covered Deck, patio and additional deck off primary bedroom w/hottub. Upon entering, you'll marvel at the attention to detail that is present throughout its 1993 square feet.Built in 2006, this home has been lovingly maintained and boasts large windows in the living room, providing awe-inspiring views of the surrounding mountains. The attached 1050 square foot garage is equipped with a meat cooler and a versatile hobby room. Additionally, there is a convenient half bath, ensuring practicality for your endeavors. The kitchen is a chef's dream come true w/ample cabinets, dishwasher, built-in oven and microwave, a propane range perfectly placed on an island with a sleek hood. New Lenox furnace and heatpump & propane fireplace heat the home. Must see to appreciate this beautiful custom home.
Zillow last checked: 8 hours ago
Listing updated: November 07, 2024 at 07:29pm
Listed by:
Madden Realty 541-620-4408
Bought with:
Madden Realty
Source: Oregon Datashare,MLS#: 220169011
Facts & features
Interior
Bedrooms & bathrooms
- Bedrooms: 4
- Bathrooms: 3
Heating
- Forced Air, Heat Pump, Propane
Cooling
- Heat Pump
Appliances
- Included: Dishwasher, Microwave, Oven, Range, Range Hood, Refrigerator, Tankless Water Heater, Water Softener
Features
- Ceiling Fan(s), Kitchen Island, Open Floorplan, Pantry, Shower/Tub Combo, Soaking Tub, Stone Counters, Tile Counters, Tile Shower, Vaulted Ceiling(s), Walk-In Closet(s)
- Flooring: Carpet, Laminate, Tile
- Windows: Wood Frames
- Basement: None
- Has fireplace: Yes
- Fireplace features: Insert, Living Room, Propane
- Common walls with other units/homes: No Common Walls
Interior area
- Total structure area: 1,993
- Total interior livable area: 1,993 sqft
Property
Parking
- Total spaces: 2
- Parking features: Concrete, Driveway, Garage Door Opener, Gravel, Heated Garage, Storage, Workshop in Garage
- Garage spaces: 2
- Has uncovered spaces: Yes
Features
- Levels: One
- Stories: 1
- Patio & porch: Deck, Patio
- Spa features: Spa/Hot Tub
- Fencing: Fenced
- Has view: Yes
- View description: Canyon, Forest, Mountain(s)
Lot
- Size: 3.88 Acres
- Features: Landscaped, Level, Sloped, Sprinkler Timer(s), Sprinklers In Front, Sprinklers In Rear
Details
- Additional structures: Poultry Coop, Workshop
- Parcel number: 133135 TL1202
- Zoning description: R-1
- Special conditions: Standard
Construction
Type & style
- Home type: SingleFamily
- Architectural style: Other
- Property subtype: Single Family Residence
Materials
- Frame
- Foundation: Stemwall
- Roof: Composition
Condition
- New construction: No
- Year built: 2006
Utilities & green energy
- Sewer: Public Sewer, Septic Tank
- Water: Public
Community & neighborhood
Security
- Security features: Carbon Monoxide Detector(s), Smoke Detector(s)
Location
- Region: Canyon City
Other
Other facts
- Listing terms: Cash,Conventional,FHA,VA Loan
- Road surface type: Gravel
Price history
| Date | Event | Price |
|---|---|---|
| 2/21/2024 | Sold | $540,000-4.4%$271/sqft |
Source: | ||
| 1/12/2024 | Pending sale | $565,000$283/sqft |
Source: | ||
| 8/2/2023 | Listed for sale | $565,000+50.7%$283/sqft |
Source: | ||
| 7/17/2019 | Sold | $375,000$188/sqft |
Source: | ||
| 5/25/2019 | Pending sale | $375,000$188/sqft |
Source: Eastern Oregon Realty, Inc. #19022698 Report a problem | ||
Public tax history
| Year | Property taxes | Tax assessment |
|---|---|---|
| 2024 | $4,183 +3% | $265,969 +3% |
| 2023 | $4,061 +3% | $258,223 +3% |
| 2022 | $3,943 +3% | $250,702 +3% |
Find assessor info on the county website
Neighborhood: 97820
Nearby schools
GreatSchools rating
- 7/10Humbolt Elementary SchoolGrades: K-6Distance: 0.9 mi
- 5/10Grant Union Junior/Senior High SchoolGrades: 7-12Distance: 1.1 mi
Schools provided by the listing agent
- Elementary: Humbolt Elem
- High: Grant Union Jr/Sr High
Source: Oregon Datashare. This data may not be complete. We recommend contacting the local school district to confirm school assignments for this home.

Get pre-qualified for a loan
At Zillow Home Loans, we can pre-qualify you in as little as 5 minutes with no impact to your credit score.An equal housing lender. NMLS #10287.
