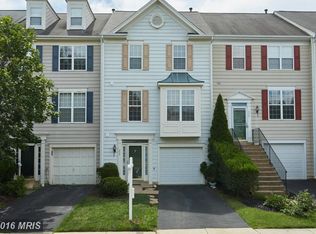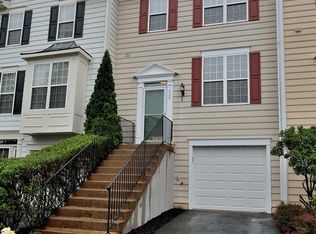Sold for $535,000
$535,000
222 Connery Ter SW, Leesburg, VA 20175
3beds
2,126sqft
Townhouse
Built in 1996
2,178 Square Feet Lot
$612,500 Zestimate®
$252/sqft
$3,090 Estimated rent
Home value
$612,500
$582,000 - $643,000
$3,090/mo
Zestimate® history
Loading...
Owner options
Explore your selling options
What's special
One of the Largest Models in Greenway Farm. 3 Bedroom, 2 full bath plus 2 half baths. **** Large Kitchen w/ eat-in area opens to large back deck overlooking common area trees. Plus Large Family Room/Dining combo, and Half Bath. **** Upper Level Primary Bedroom w/ Full Bath, walk-in closet plus *Bonus Loft area* perfect for an in-home office. Two additional Bedrooms share a second full bathroom. **** Fully finished lower level w/ gas fireplace opens to private patio and fenced yard, plus, additional half bath and Garage.
Zillow last checked: 8 hours ago
Listing updated: April 14, 2023 at 05:44am
Listed by:
Chris Earman 703-628-4541,
Weichert, REALTORS,
Co-Listing Agent: Matthew Mark Earman 703-328-4563,
Weichert, REALTORS
Bought with:
Kathleen Stakem, 0225231203
RE/MAX Distinctive Real Estate, Inc.
Source: Bright MLS,MLS#: VALO2043376
Facts & features
Interior
Bedrooms & bathrooms
- Bedrooms: 3
- Bathrooms: 4
- Full bathrooms: 2
- 1/2 bathrooms: 2
- Main level bathrooms: 1
Basement
- Area: 0
Heating
- Forced Air, Natural Gas
Cooling
- Central Air, Electric
Appliances
- Included: Gas Water Heater
- Laundry: Lower Level, Laundry Room
Features
- Dry Wall
- Basement: Full,Walk-Out Access,Connecting Stairway,Garage Access,Finished,Front Entrance,Rear Entrance,Windows
- Number of fireplaces: 1
- Fireplace features: Gas/Propane
Interior area
- Total structure area: 2,126
- Total interior livable area: 2,126 sqft
- Finished area above ground: 2,126
- Finished area below ground: 0
Property
Parking
- Total spaces: 1
- Parking features: Garage Faces Front, Inside Entrance, Asphalt, Attached
- Attached garage spaces: 1
- Has uncovered spaces: Yes
Accessibility
- Accessibility features: None
Features
- Levels: Three
- Stories: 3
- Pool features: Community
Lot
- Size: 2,178 sqft
Details
- Additional structures: Above Grade, Below Grade
- Parcel number: 273383649000
- Zoning: LB:PRN
- Special conditions: Standard
Construction
Type & style
- Home type: Townhouse
- Architectural style: Other,Colonial
- Property subtype: Townhouse
Materials
- Stick Built
- Foundation: Slab
- Roof: Shingle
Condition
- Very Good
- New construction: No
- Year built: 1996
Utilities & green energy
- Sewer: Public Sewer
- Water: Public
Community & neighborhood
Location
- Region: Leesburg
- Subdivision: Greenway Farm
HOA & financial
HOA
- Has HOA: Yes
- HOA fee: $275 quarterly
- Amenities included: Basketball Court, Clubhouse, Common Grounds, Jogging Path, Pool, Tennis Court(s), Tot Lots/Playground
- Services included: Common Area Maintenance, Pool(s), Reserve Funds, Snow Removal, Trash
- Association name: GREENWAY FARM
Other
Other facts
- Listing agreement: Exclusive Right To Sell
- Ownership: Fee Simple
Price history
| Date | Event | Price |
|---|---|---|
| 4/14/2023 | Sold | $535,000+3%$252/sqft |
Source: | ||
| 3/21/2023 | Pending sale | $519,500$244/sqft |
Source: | ||
| 3/20/2023 | Contingent | $519,500$244/sqft |
Source: | ||
| 3/12/2023 | Listed for sale | $519,500$244/sqft |
Source: | ||
| 3/11/2023 | Pending sale | $519,500$244/sqft |
Source: | ||
Public tax history
| Year | Property taxes | Tax assessment |
|---|---|---|
| 2025 | $4,558 +2.1% | $566,240 +9.7% |
| 2024 | $4,465 -3.7% | $516,230 -2.6% |
| 2023 | $4,639 +16.3% | $530,180 +18.3% |
Find assessor info on the county website
Neighborhood: 20175
Nearby schools
GreatSchools rating
- 7/10Catoctin Elementary SchoolGrades: PK-5Distance: 1.3 mi
- 7/10J. Lupton Simpson Middle SchoolGrades: 6-8Distance: 0.9 mi
- 7/10Loudoun County High SchoolGrades: 9-12Distance: 1.3 mi
Schools provided by the listing agent
- Elementary: Evergreen Mill
- Middle: J.lumpton Simpson
- High: Loudoun County
- District: Loudoun County Public Schools
Source: Bright MLS. This data may not be complete. We recommend contacting the local school district to confirm school assignments for this home.
Get a cash offer in 3 minutes
Find out how much your home could sell for in as little as 3 minutes with a no-obligation cash offer.
Estimated market value$612,500
Get a cash offer in 3 minutes
Find out how much your home could sell for in as little as 3 minutes with a no-obligation cash offer.
Estimated market value
$612,500

