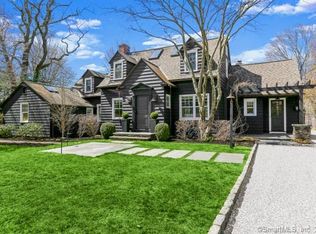Sold for $2,360,000
$2,360,000
222 Compo Road South, Westport, CT 06880
4beds
4,449sqft
Single Family Residence
Built in 1983
1.05 Acres Lot
$2,590,600 Zestimate®
$530/sqft
$9,015 Estimated rent
Home value
$2,590,600
$2.36M - $2.88M
$9,015/mo
Zestimate® history
Loading...
Owner options
Explore your selling options
What's special
Stunning house with walkability to train, beach, longshore... set far off Compo Rd this home offers privacy while keeping you in the heart of everything. A long private tree-lined driveway offers a dramatic entrance to your new home. The front yard is big enough for a football game! Modern flair with tremendous natural light. Primary suite on 1st floor, with 3 additional bedrooms on the upper level. Separate office space off of the kitchen so work from home is convenient. Gorgeous hardwood floors throughout the home. A finished basement with a full bath offers convenient guest space. Sunroom in the rear allows you to enjoy the indoor/outdoor flow where you can sit and enjoy the mature landscaping. Open-concept living with high ceilings. The one thing you can't change about any home is the location; this house is an A+ at the beach and out of the flood zone. Move-in ready so you can be in Westport for the summer. --
Zillow last checked: 8 hours ago
Listing updated: July 08, 2024 at 01:30pm
Listed by:
Meredith Cohen 718-570-5254,
William Raveis Real Estate 203-227-4343
Bought with:
Meredith Cohen, RES.0795887
William Raveis Real Estate
Source: Smart MLS,MLS#: 170624378
Facts & features
Interior
Bedrooms & bathrooms
- Bedrooms: 4
- Bathrooms: 5
- Full bathrooms: 4
- 1/2 bathrooms: 1
Primary bedroom
- Features: Skylight, Full Bath, Walk-In Closet(s), Hardwood Floor
- Level: Main
- Area: 251.25 Square Feet
- Dimensions: 12.5 x 20.1
Bedroom
- Features: Full Bath, Walk-In Closet(s), Hardwood Floor
- Level: Upper
- Area: 280.31 Square Feet
- Dimensions: 17.4 x 16.11
Bedroom
- Features: Hardwood Floor
- Level: Upper
- Area: 117.66 Square Feet
- Dimensions: 11.1 x 10.6
Bedroom
- Features: Hardwood Floor
- Level: Upper
- Area: 129.8 Square Feet
- Dimensions: 11 x 11.8
Dining room
- Features: Hardwood Floor
- Level: Main
- Area: 167.68 Square Feet
- Dimensions: 12.8 x 13.1
Family room
- Features: Fireplace, Hardwood Floor
- Level: Main
- Area: 137.28 Square Feet
- Dimensions: 8.8 x 15.6
Kitchen
- Features: Hardwood Floor
- Level: Main
- Area: 189.98 Square Feet
- Dimensions: 16.1 x 11.8
Living room
- Features: Beamed Ceilings, Fireplace, Hardwood Floor
- Level: Main
- Area: 272 Square Feet
- Dimensions: 20 x 13.6
Loft
- Features: Hardwood Floor
- Level: Upper
- Area: 219.3 Square Feet
- Dimensions: 12.9 x 17
Office
- Features: Wall/Wall Carpet
- Level: Upper
- Area: 264.42 Square Feet
- Dimensions: 11.7 x 22.6
Rec play room
- Features: Wall/Wall Carpet, Hardwood Floor
- Level: Lower
- Area: 135.27 Square Feet
- Dimensions: 12.11 x 11.17
Sun room
- Level: Main
- Area: 130.54 Square Feet
- Dimensions: 12.2 x 10.7
Heating
- Forced Air, Oil
Cooling
- Central Air
Appliances
- Included: Gas Range, Refrigerator, Dishwasher, Washer, Dryer, Water Heater
- Laundry: Upper Level
Features
- Entrance Foyer
- Basement: Finished,Interior Entry
- Attic: Pull Down Stairs
- Number of fireplaces: 2
Interior area
- Total structure area: 4,449
- Total interior livable area: 4,449 sqft
- Finished area above ground: 3,825
- Finished area below ground: 624
Property
Parking
- Total spaces: 2
- Parking features: Attached, Private, Paved
- Attached garage spaces: 2
- Has uncovered spaces: Yes
Features
- Patio & porch: Deck, Porch
- Fencing: Partial
- Waterfront features: Beach Access
Lot
- Size: 1.05 Acres
- Features: Level, Landscaped
Details
- Parcel number: 412304
- Zoning: AA
Construction
Type & style
- Home type: SingleFamily
- Architectural style: Contemporary
- Property subtype: Single Family Residence
Materials
- Wood Siding
- Foundation: Concrete Perimeter
- Roof: Asphalt
Condition
- New construction: No
- Year built: 1983
Utilities & green energy
- Sewer: Public Sewer
- Water: Public
Community & neighborhood
Community
- Community features: Golf, Library, Playground, Tennis Court(s)
Location
- Region: Westport
- Subdivision: Compo Beach
Price history
| Date | Event | Price |
|---|---|---|
| 9/13/2024 | Listing removed | $13,500$3/sqft |
Source: Zillow Rentals Report a problem | ||
| 7/15/2024 | Listed for rent | $13,500$3/sqft |
Source: Zillow Rentals Report a problem | ||
| 7/8/2024 | Sold | $2,360,000+7.3%$530/sqft |
Source: | ||
| 3/2/2024 | Listed for sale | $2,200,000$494/sqft |
Source: | ||
| 2/27/2024 | Pending sale | $2,200,000$494/sqft |
Source: | ||
Public tax history
| Year | Property taxes | Tax assessment |
|---|---|---|
| 2025 | $18,700 +1.3% | $991,500 |
| 2024 | $18,462 +1.5% | $991,500 |
| 2023 | $18,194 +1.6% | $991,500 |
Find assessor info on the county website
Neighborhood: Saugatuck
Nearby schools
GreatSchools rating
- 9/10Green's Farms SchoolGrades: K-5Distance: 2.4 mi
- 8/10Bedford Middle SchoolGrades: 6-8Distance: 3.3 mi
- 10/10Staples High SchoolGrades: 9-12Distance: 3.1 mi
Schools provided by the listing agent
- Elementary: Greens Farms
- Middle: Bedford
- High: Staples
Source: Smart MLS. This data may not be complete. We recommend contacting the local school district to confirm school assignments for this home.
Sell for more on Zillow
Get a Zillow Showcase℠ listing at no additional cost and you could sell for .
$2,590,600
2% more+$51,812
With Zillow Showcase(estimated)$2,642,412
