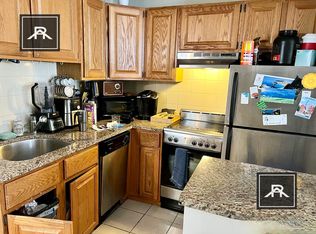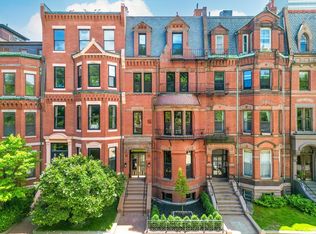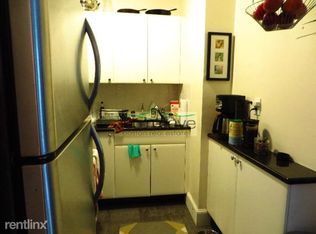Sold for $3,200,000 on 08/05/24
$3,200,000
222 Commonwealth Ave APT 1, Boston, MA 02116
0beds
1baths
--sqft
Apartment
Built in ----
-- sqft lot
$3,237,800 Zestimate®
$--/sqft
$8,347 Estimated rent
Home value
$3,237,800
$2.98M - $3.53M
$8,347/mo
Zestimate® history
Loading...
Owner options
Explore your selling options
What's special
-Hardwood floors
-Decorative fireplace
-Modern kitchen
-Open kitchen layout
-Lots of natural lighting
-Laundry in building
-Close to public transportation
For more information or to schedule a showing please call/text or email
Heat and hot water included
Facts & features
Interior
Bedrooms & bathrooms
- Bedrooms: 0
- Bathrooms: 1
Appliances
- Included: Garbage disposal, Range / Oven, Refrigerator
Features
- Flooring: Hardwood
Property
Parking
- Parking features: None
Construction
Type & style
- Home type: Apartment
Community & neighborhood
Community
- Community features: On Site Laundry Available
Location
- Region: Boston
Other
Other facts
- Heating included in rent
- Hot water included in rent
Price history
| Date | Event | Price |
|---|---|---|
| 8/5/2024 | Sold | $3,200,000-8.4% |
Source: MLS PIN #73244695 | ||
| 6/20/2024 | Contingent | $3,495,000 |
Source: MLS PIN #73244695 | ||
| 5/30/2024 | Listed for sale | $3,495,000 |
Source: MLS PIN #73244695 | ||
| 7/28/2020 | Listing removed | $2,100 |
Source: New Wave Boston Real Estate | ||
| 7/21/2020 | Listed for rent | $2,100+13.5% |
Source: New Wave Boston Real Estate | ||
Public tax history
Tax history is unavailable.
Neighborhood: Back Bay
Nearby schools
GreatSchools rating
- 1/10Mel H King ElementaryGrades: 2-12Distance: 0.6 mi
- 2/10Snowden Int'L High SchoolGrades: 9-12Distance: 0.2 mi
- 3/10Quincy Upper SchoolGrades: 6-12Distance: 0.7 mi
Get a cash offer in 3 minutes
Find out how much your home could sell for in as little as 3 minutes with a no-obligation cash offer.
Estimated market value
$3,237,800
Get a cash offer in 3 minutes
Find out how much your home could sell for in as little as 3 minutes with a no-obligation cash offer.
Estimated market value
$3,237,800


