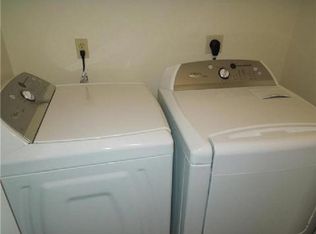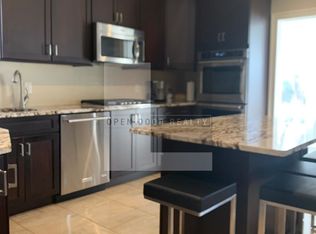One of a kind, lovingly customized Historic home in Beaver Hills. This classic and elegant 1930 Tudor offers over 2600 square feet, beautiful hardwood floors, stylishly updated eat in gourmet kitchen, updated half bathroom, spacious formal dining room and living room, wood burning fire place, office/den with built in book shelves. Upper level boasts charming alcove, 3 generously sized bedrooms, full bathroom with original 1930 floor and wall tiles, walk up attic to expand or use for storage. Private backyard with large paver patio perfect for entertaining or just relaxing. With all that New Haven has to offer at your finger tips, this is not one to miss Seller will review offers as they are received.
This property is off market, which means it's not currently listed for sale or rent on Zillow. This may be different from what's available on other websites or public sources.

