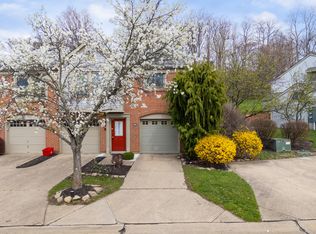Sold for $285,000
$285,000
222 Cobblestone Ct, Cold Spring, KY 41076
3beds
2,637sqft
Townhouse, Residential, Single Family Residence
Built in 1989
-- sqft lot
$295,500 Zestimate®
$108/sqft
$2,496 Estimated rent
Home value
$295,500
$281,000 - $310,000
$2,496/mo
Zestimate® history
Loading...
Owner options
Explore your selling options
What's special
This stunning end unit features 3 bedrooms, 2 full baths, and 2 half baths. The entry and kitchen boast parquet floors, while the first and lower levels showcase beautiful hardwood flooring. The kitchen is equipped with stainless steel appliances, a large farm sink, granite countertops, and white cabinets. The main living and dining areas off the open concept kitchen also includes a walkout to the composite deck with a tree lined view. The finished lower level includes a wet bar and walkout to a covered patio with the same tree lined view. Natural light fills the home through the skylight, creating a bright and inviting ambiance. The home includes a 1 car garage with ample parking for more cars available very nearby.
Zillow last checked: 8 hours ago
Listing updated: October 01, 2024 at 08:30pm
Listed by:
Amy Zimmerman 859-466-0140,
eXp Realty, LLC
Bought with:
Horan Group, 214982
Horan Rosenhagen Real Estate
Source: NKMLS,MLS#: 614366
Facts & features
Interior
Bedrooms & bathrooms
- Bedrooms: 3
- Bathrooms: 4
- Full bathrooms: 2
- 1/2 bathrooms: 2
Primary bedroom
- Features: Carpet Flooring, Walk-In Closet(s), Bath Adjoins, Ceiling Fan(s)
- Level: Second
- Area: 204
- Dimensions: 17 x 12
Bedroom 2
- Features: Carpet Flooring
- Level: Second
- Area: 117
- Dimensions: 13 x 9
Bedroom 3
- Features: Carpet Flooring
- Level: Second
- Area: 156
- Dimensions: 13 x 12
Bathroom 2
- Description: Powder Room
- Features: Full Finished Half Bath, See Remarks
- Level: First
- Area: 18
- Dimensions: 6 x 3
Bathroom 3
- Features: Full Finished Bath, Tub With Shower, Tile Flooring
- Level: Second
- Area: 156
- Dimensions: 13 x 12
Bathroom 4
- Features: Full Finished Half Bath
- Level: Lower
- Area: 21
- Dimensions: 7 x 3
Dining room
- Description: Crown Molding
- Features: Hardwood Floors
- Level: First
- Area: 126
- Dimensions: 14 x 9
Entry
- Description: Parquet Floors
- Features: Closet(s)
- Level: First
- Area: 50
- Dimensions: 10 x 5
Family room
- Features: Walk-Out Access, Fireplace(s), Wet Bar, Storage, Hardwood Floors
- Level: Lower
- Area: 483
- Dimensions: 23 x 21
Kitchen
- Description: Parquet Floors
- Features: Breakfast Bar, Pantry
- Level: First
- Area: 143
- Dimensions: 13 x 11
Laundry
- Features: Utility Sink, Tile Flooring
- Level: Lower
- Area: 220
- Dimensions: 22 x 10
Living room
- Description: crown molding
- Features: Walk-Out Access, See Remarks, Hardwood Floors
- Level: First
- Area: 264
- Dimensions: 22 x 12
Other
- Description: Walk in closet
- Features: Carpet Flooring, See Remarks
- Level: Second
- Area: 30
- Dimensions: 6 x 5
Primary bath
- Features: Double Vanity, Shower, Tile Flooring
- Level: Second
- Area: 72
- Dimensions: 9 x 8
Heating
- Heat Pump, Electric
Cooling
- Central Air
Appliances
- Included: Stainless Steel Appliance(s), Electric Range, Disposal, Microwave, Refrigerator
- Laundry: In Basement, Laundry Room
Features
- Wet Bar, Walk-In Closet(s), Storage, Stone Counters, Pantry, Open Floorplan, Granite Counters, Entrance Foyer, Crown Molding, Breakfast Bar, Ceiling Fan(s), High Ceilings
- Windows: Vinyl Clad Window(s)
- Basement: See Remarks
- Number of fireplaces: 1
- Fireplace features: Blower Fan, Wood Burning
Interior area
- Total structure area: 2,637
- Total interior livable area: 2,637 sqft
Property
Parking
- Total spaces: 1
- Parking features: Attached, Driveway, Garage, Garage Door Opener, Garage Faces Front, Off Street
- Attached garage spaces: 1
- Has uncovered spaces: Yes
Features
- Levels: Three Or More
- Stories: 3
- Patio & porch: Covered, Deck, Patio, Porch
- Has view: Yes
- View description: Trees/Woods
Lot
- Features: Cleared
Details
- Parcel number: 9999919136.00
- Zoning description: Residential
Construction
Type & style
- Home type: Townhouse
- Architectural style: Traditional
- Property subtype: Townhouse, Residential, Single Family Residence
- Attached to another structure: Yes
Materials
- Brick, Vinyl Siding
- Foundation: Poured Concrete
- Roof: Shingle
Condition
- New construction: No
- Year built: 1989
Utilities & green energy
- Sewer: Public Sewer
- Water: Public
Community & neighborhood
Location
- Region: Cold Spring
HOA & financial
HOA
- Has HOA: Yes
- HOA fee: $248 monthly
- Amenities included: Landscaping, Pool, Clubhouse
- Services included: Maintenance Grounds, Maintenance Structure, Management, Snow Removal
Price history
| Date | Event | Price |
|---|---|---|
| 2/29/2024 | Sold | $285,000$108/sqft |
Source: Public Record Report a problem | ||
| 1/24/2024 | Pending sale | $285,000$108/sqft |
Source: Owner Report a problem | ||
| 1/16/2024 | Listed for sale | $285,000+9.6%$108/sqft |
Source: Owner Report a problem | ||
| 6/29/2023 | Sold | $260,000$99/sqft |
Source: | ||
| 6/12/2023 | Pending sale | $260,000$99/sqft |
Source: | ||
Public tax history
| Year | Property taxes | Tax assessment |
|---|---|---|
| 2022 | $2,138 | $171,000 |
| 2021 | $2,138 +62.3% | $171,000 +19.6% |
| 2018 | $1,317 -5% | $143,000 |
Find assessor info on the county website
Neighborhood: 41076
Nearby schools
GreatSchools rating
- 8/10Donald E. Cline Elementary SchoolGrades: PK-5Distance: 0.5 mi
- 5/10Campbell County Middle SchoolGrades: 6-8Distance: 4.6 mi
- 9/10Campbell County High SchoolGrades: 9-12Distance: 7.6 mi
Schools provided by the listing agent
- Elementary: Crossroads Elementary
- Middle: Campbell County Middle School
- High: Campbell County High
Source: NKMLS. This data may not be complete. We recommend contacting the local school district to confirm school assignments for this home.

Get pre-qualified for a loan
At Zillow Home Loans, we can pre-qualify you in as little as 5 minutes with no impact to your credit score.An equal housing lender. NMLS #10287.
