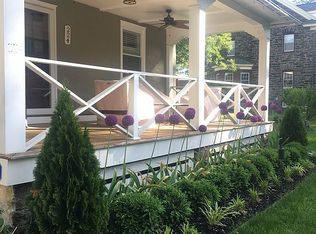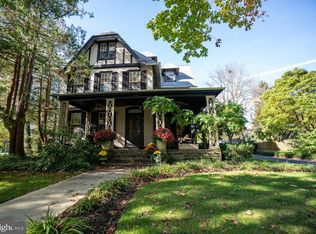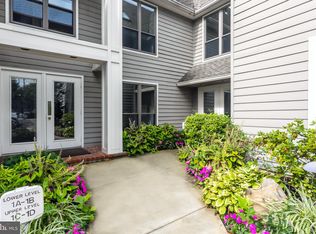Sold for $950,000
$950,000
222 Church Rd, Ardmore, PA 19003
6beds
3,151sqft
Single Family Residence
Built in 1905
0.26 Acres Lot
$975,200 Zestimate®
$301/sqft
$4,842 Estimated rent
Home value
$975,200
$907,000 - $1.05M
$4,842/mo
Zestimate® history
Loading...
Owner options
Explore your selling options
What's special
Experience the timeless character of this impeccably reimagined Ardmore residence within a tranquil, tree-lined neighborhood! Exuding captivating curb appeal, the 1905-built abode welcomes you with an inviting covered porch that transitions to a 2,906 sq ft beautifully modernized interior. A fusion of high ceilings, recessed lighting, crisp white tones, and gorgeous wide-plank flooring is complemented by exquisite vintage touches, such as artisan stained glass windows and intricate staircase rail details. Brilliant sunlight spills through large windows, creating a bright, vibrant atmosphere across the open-concept main gathering areas. Sure to delight the avid cook, the well-designed kitchen features top-notch stainless steel appliances, sleek cabinetry, quartz backsplash and countertops, and a multi-seater, waterfall island. Retire to the comfortable proportions of the upper-level bedrooms, all graced with ample storage and plush carpeting. Two stylishly tiled shared baths cater to the secondary quarters on each floor. Outshining them all, the primary suite is a sanctuary all its own with a ceiling fan, a walk-in closet, and a luxurious ensuite with dual vanities and an oversized frameless shower. Outside, a sprawling backyard beckons you to hold weekend celebrations in seclusion. Additional features include a laundry room and a generous, versatile basement. With local shopping, dining, schools, transportation, and entertainment all easily accessible, why wait? Schedule a tour today to see it for yourself!
Zillow last checked: 8 hours ago
Listing updated: March 12, 2025 at 01:17am
Listed by:
Stephen Kennedy 267-614-3033,
KW Empower
Bought with:
Gary Steinberg, RS286030
Compass RE
Source: Bright MLS,MLS#: PAMC2123562
Facts & features
Interior
Bedrooms & bathrooms
- Bedrooms: 6
- Bathrooms: 4
- Full bathrooms: 3
- 1/2 bathrooms: 1
- Main level bathrooms: 1
Basement
- Area: 0
Heating
- Forced Air, Natural Gas
Cooling
- Central Air, Electric
Appliances
- Included: Cooktop, Refrigerator, Microwave, Dishwasher, Electric Water Heater
Features
- Soaking Tub, Built-in Features, Ceiling Fan(s), Chair Railings, Combination Dining/Living, Combination Kitchen/Dining, Open Floorplan, Kitchen Island, Recessed Lighting, Upgraded Countertops, 9'+ Ceilings, Dry Wall
- Flooring: Luxury Vinyl, Ceramic Tile, Carpet
- Windows: Replacement
- Basement: Full,Unfinished
- Has fireplace: No
Interior area
- Total structure area: 3,151
- Total interior livable area: 3,151 sqft
- Finished area above ground: 3,151
- Finished area below ground: 0
Property
Parking
- Parking features: Driveway
- Has uncovered spaces: Yes
Accessibility
- Accessibility features: None
Features
- Levels: Three
- Stories: 3
- Pool features: None
Lot
- Size: 0.26 Acres
Details
- Additional structures: Above Grade, Below Grade
- Parcel number: 400010900004
- Zoning: RESIDENTIAL
- Zoning description: Single family.
- Special conditions: Standard
Construction
Type & style
- Home type: SingleFamily
- Architectural style: Colonial
- Property subtype: Single Family Residence
Materials
- Stucco
- Foundation: Stone
- Roof: Asphalt
Condition
- Very Good
- New construction: No
- Year built: 1905
- Major remodel year: 2024
Utilities & green energy
- Electric: 200+ Amp Service
- Sewer: Public Sewer
- Water: Public
Community & neighborhood
Location
- Region: Ardmore
- Subdivision: Ardmore
- Municipality: LOWER MERION TWP
Other
Other facts
- Listing agreement: Exclusive Right To Sell
- Listing terms: Cash,Conventional,Private Financing Available,FHA,VA Loan
- Ownership: Fee Simple
Price history
| Date | Event | Price |
|---|---|---|
| 3/11/2025 | Sold | $950,000-5%$301/sqft |
Source: | ||
| 2/9/2025 | Contingent | $999,999$317/sqft |
Source: | ||
| 2/6/2025 | Price change | $999,999-9.1%$317/sqft |
Source: | ||
| 1/25/2025 | Listed for sale | $1,099,999$349/sqft |
Source: | ||
| 1/20/2025 | Contingent | $1,099,999$349/sqft |
Source: | ||
Public tax history
| Year | Property taxes | Tax assessment |
|---|---|---|
| 2025 | $12,717 +6.8% | $293,830 +1.7% |
| 2024 | $11,904 | $288,830 |
| 2023 | $11,904 +4.9% | $288,830 |
Find assessor info on the county website
Neighborhood: 19003
Nearby schools
GreatSchools rating
- 8/10Penn Valley SchoolGrades: K-4Distance: 1.4 mi
- 7/10Welsh Valley Middle SchoolGrades: 5-8Distance: 2.1 mi
- 10/10Lower Merion High SchoolGrades: 9-12Distance: 0.2 mi
Schools provided by the listing agent
- District: Lower Merion
Source: Bright MLS. This data may not be complete. We recommend contacting the local school district to confirm school assignments for this home.
Get a cash offer in 3 minutes
Find out how much your home could sell for in as little as 3 minutes with a no-obligation cash offer.
Estimated market value$975,200
Get a cash offer in 3 minutes
Find out how much your home could sell for in as little as 3 minutes with a no-obligation cash offer.
Estimated market value
$975,200


