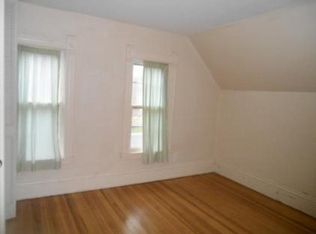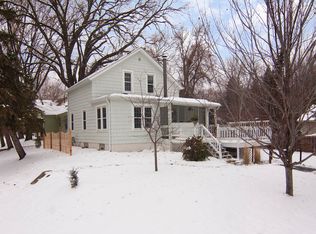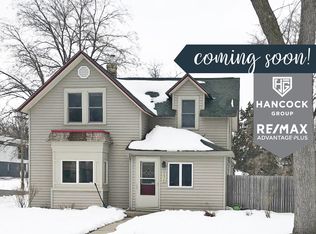Closed
$367,000
222 Chan Vw, Chanhassen, MN 55317
2beds
2,518sqft
Single Family Residence
Built in 1948
7,405.2 Square Feet Lot
$372,800 Zestimate®
$146/sqft
$2,121 Estimated rent
Home value
$372,800
$354,000 - $391,000
$2,121/mo
Zestimate® history
Loading...
Owner options
Explore your selling options
What's special
**NOTE** MULTIPLE OFFERS RECEIVED. SUBMIT HIGHEST AND BEST BY 6PM, SATURDAY, JULY 12, 2025. **
Conveniently located in the heart of Chanhassen, this beautifully updated home offers a perfect blend of
comfort and style. A brand new primary bathroom has been added, and the spacious primary bedroom has been
thoughtfully refreshed. New vinyl plank flooring spans the main level, and a living room wall was removed
to create an open, airy layout ideal for modern living.
The kitchen features updated countertops and a new refrigerator, while both the interior and exterior
have been freshly painted for a clean, contemporary feel. Sunroom windows have been replaced, and new
flooring has been added to both the inviting 4-season and 3-season porches—perfect for relaxing
year-round or enjoying seasonal breezes.
A newly installed wood privacy fence encloses the yard, offering a great space for pets, kids, or
entertaining. Measurements are deemed reliable but should be independently verified. Gutters are
scheduled to be installed around the entire roofline within the next two weeks.
Washer and dryer hookups are conveniently located on the main level in the area currently used as a
pantry. Located just minutes from shopping, parks, and the renowned Chanhassen Dinner Theatres, this home
combines updates, space, and a prime location—truly a must-see!
Zillow last checked: 8 hours ago
Listing updated: August 12, 2025 at 08:03am
Listed by:
Ryan Klingelhutz 612-508-9779,
Bridge Realty, LLC,
Brian A Klingelhutz 612-508-9707
Bought with:
Samantha Hancock
RE/MAX Advantage Plus
Source: NorthstarMLS as distributed by MLS GRID,MLS#: 6751288
Facts & features
Interior
Bedrooms & bathrooms
- Bedrooms: 2
- Bathrooms: 2
- Full bathrooms: 1
- 3/4 bathrooms: 1
Bedroom 1
- Level: Main
- Area: 175.5 Square Feet
- Dimensions: 13.5x13
Bedroom 2
- Level: Upper
- Area: 161.5 Square Feet
- Dimensions: 17x9.5
Dining room
- Level: Main
- Area: 183.75 Square Feet
- Dimensions: 17.5x10.5
Other
- Level: Main
- Area: 168 Square Feet
- Dimensions: 14x12
Kitchen
- Level: Main
- Area: 130 Square Feet
- Dimensions: 13x10
Living room
- Level: Main
- Area: 147 Square Feet
- Dimensions: 14x10.5
Other
- Level: Main
- Area: 195 Square Feet
- Dimensions: 15x13
Heating
- Forced Air
Cooling
- Central Air
Appliances
- Included: Cooktop, Dishwasher, Disposal, Dryer, Microwave, Refrigerator, Washer
Features
- Basement: Block,Full,Unfinished
Interior area
- Total structure area: 2,518
- Total interior livable area: 2,518 sqft
- Finished area above ground: 1,383
- Finished area below ground: 0
Property
Parking
- Total spaces: 2
- Parking features: Detached, Asphalt, Garage Door Opener
- Garage spaces: 2
- Has uncovered spaces: Yes
Accessibility
- Accessibility features: None
Features
- Levels: One and One Half
- Stories: 1
Lot
- Size: 7,405 sqft
- Dimensions: 70 x 97 x 40 x 45 x 30 x 142
Details
- Foundation area: 956
- Parcel number: 250500340
- Zoning description: Residential-Single Family
Construction
Type & style
- Home type: SingleFamily
- Property subtype: Single Family Residence
Materials
- Wood Siding, Block
Condition
- Age of Property: 77
- New construction: No
- Year built: 1948
Utilities & green energy
- Gas: Natural Gas
- Sewer: City Sewer/Connected
- Water: City Water/Connected
Community & neighborhood
Location
- Region: Chanhassen
- Subdivision: City Lts Of Chanhassen
HOA & financial
HOA
- Has HOA: No
Price history
| Date | Event | Price |
|---|---|---|
| 8/8/2025 | Sold | $367,000-0.5%$146/sqft |
Source: | ||
| 7/19/2025 | Pending sale | $369,000$147/sqft |
Source: | ||
| 7/10/2025 | Listed for sale | $369,000+84.6%$147/sqft |
Source: | ||
| 7/15/2019 | Sold | $199,900$79/sqft |
Source: | ||
| 6/13/2019 | Pending sale | $199,900$79/sqft |
Source: RE/MAX Advantage Plus #5247241 | ||
Public tax history
| Year | Property taxes | Tax assessment |
|---|---|---|
| 2024 | $2,746 +4.6% | $280,000 +1.6% |
| 2023 | $2,626 +1.2% | $275,700 +3.4% |
| 2022 | $2,596 +11.2% | $266,700 +13.8% |
Find assessor info on the county website
Neighborhood: 55317
Nearby schools
GreatSchools rating
- 8/10Chanhassen Elementary SchoolGrades: K-5Distance: 0.5 mi
- 8/10Pioneer Ridge Middle SchoolGrades: 6-8Distance: 3.7 mi
- 9/10Chanhassen High SchoolGrades: 9-12Distance: 2.6 mi
Get a cash offer in 3 minutes
Find out how much your home could sell for in as little as 3 minutes with a no-obligation cash offer.
Estimated market value
$372,800
Get a cash offer in 3 minutes
Find out how much your home could sell for in as little as 3 minutes with a no-obligation cash offer.
Estimated market value
$372,800


