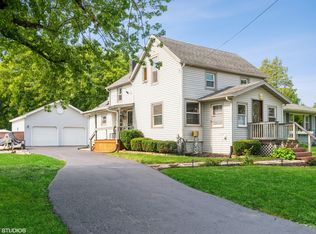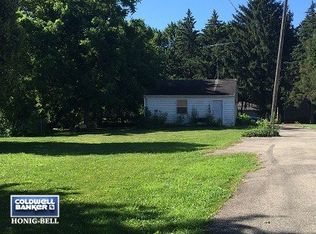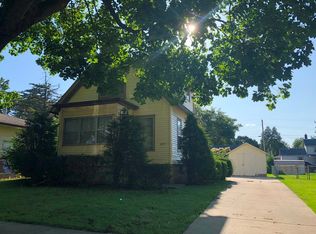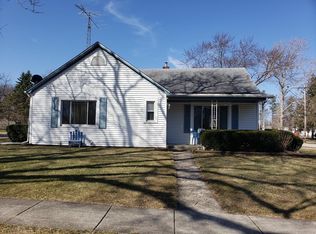Closed
$265,000
222 Central Ave, Genoa, IL 60135
4beds
1,176sqft
Single Family Residence
Built in 1967
0.25 Acres Lot
$286,600 Zestimate®
$225/sqft
$2,283 Estimated rent
Home value
$286,600
$272,000 - $301,000
$2,283/mo
Zestimate® history
Loading...
Owner options
Explore your selling options
What's special
Come take a look at this nicely redone home in the heart of Genoa. Freshly painted exterior and newer roof. Refinished hardwood flooring throughout first floor. Sunroom off garage with vinyl plank flooring and bright white walls and ceiling. Finished basement with wood burning fireplace, 4 bedroom along with den/office space.
Zillow last checked: 8 hours ago
Listing updated: September 12, 2023 at 01:49pm
Listing courtesy of:
Robert Picciariello 312-933-1591,
Prello Realty, Inc
Bought with:
Margie Izban
HomeSmart Connect LLC
Source: MRED as distributed by MLS GRID,MLS#: 11857931
Facts & features
Interior
Bedrooms & bathrooms
- Bedrooms: 4
- Bathrooms: 2
- Full bathrooms: 1
- 1/2 bathrooms: 1
Primary bedroom
- Features: Flooring (Hardwood)
- Level: Main
- Area: 195 Square Feet
- Dimensions: 15X13
Bedroom 2
- Features: Flooring (Hardwood)
- Level: Main
- Area: 144 Square Feet
- Dimensions: 12X12
Bedroom 3
- Features: Flooring (Hardwood)
- Level: Main
- Area: 120 Square Feet
- Dimensions: 12X10
Bedroom 4
- Features: Flooring (Carpet)
- Level: Basement
- Area: 120 Square Feet
- Dimensions: 10X12
Kitchen
- Features: Flooring (Hardwood)
- Level: Main
- Area: 234 Square Feet
- Dimensions: 18X13
Laundry
- Level: Basement
- Area: 80 Square Feet
- Dimensions: 8X10
Living room
- Features: Flooring (Hardwood)
- Level: Main
- Area: 288 Square Feet
- Dimensions: 18X16
Sun room
- Features: Flooring (Vinyl)
- Level: Main
- Area: 192 Square Feet
- Dimensions: 12X16
Heating
- Natural Gas, Forced Air
Cooling
- Central Air
Appliances
- Included: Range, Microwave, Dishwasher, Refrigerator, Disposal
Features
- 1st Floor Bedroom, 1st Floor Full Bath
- Flooring: Hardwood
- Basement: Partially Finished,Full
- Number of fireplaces: 1
- Fireplace features: Wood Burning, Basement
Interior area
- Total structure area: 0
- Total interior livable area: 1,176 sqft
Property
Parking
- Total spaces: 7
- Parking features: Asphalt, Garage Door Opener, On Site, Garage Owned, Attached, Off Street, Owned, Garage
- Attached garage spaces: 2
- Has uncovered spaces: Yes
Accessibility
- Accessibility features: No Disability Access
Features
- Stories: 1
- Patio & porch: Patio
Lot
- Size: 0.25 Acres
- Dimensions: 60 X 178
Details
- Parcel number: 0330230008
- Special conditions: None
- Other equipment: Ceiling Fan(s), Sump Pump
Construction
Type & style
- Home type: SingleFamily
- Architectural style: Ranch
- Property subtype: Single Family Residence
Materials
- Masonite
- Foundation: Concrete Perimeter
- Roof: Asphalt
Condition
- New construction: No
- Year built: 1967
- Major remodel year: 2023
Utilities & green energy
- Electric: 100 Amp Service
- Sewer: Public Sewer
- Water: Public
Community & neighborhood
Location
- Region: Genoa
HOA & financial
HOA
- Services included: None
Other
Other facts
- Listing terms: Conventional
- Ownership: Fee Simple
Price history
| Date | Event | Price |
|---|---|---|
| 9/8/2023 | Sold | $265,000-0.3%$225/sqft |
Source: | ||
| 8/15/2023 | Contingent | $265,900$226/sqft |
Source: | ||
| 8/11/2023 | Listed for sale | $265,900+88.6%$226/sqft |
Source: | ||
| 3/3/2022 | Sold | $141,000-2.8%$120/sqft |
Source: Public Record | ||
| 6/15/2018 | Sold | $145,000-3.3%$123/sqft |
Source: | ||
Public tax history
| Year | Property taxes | Tax assessment |
|---|---|---|
| 2024 | $6,672 +14.3% | $74,917 +21.8% |
| 2023 | $5,835 +10.9% | $61,531 +15.6% |
| 2022 | $5,260 +5.8% | $53,238 +5.7% |
Find assessor info on the county website
Neighborhood: 60135
Nearby schools
GreatSchools rating
- 6/10Genoa Elementary SchoolGrades: 3-5Distance: 0.3 mi
- 7/10Genoa-Kingston Middle SchoolGrades: 6-8Distance: 0.8 mi
- 6/10Genoa-Kingston High SchoolGrades: 9-12Distance: 1.5 mi
Schools provided by the listing agent
- Elementary: Kingston Elementary School
- Middle: Genoa-Kingston Middle School
- High: Genoa-Kingston High School
- District: 424
Source: MRED as distributed by MLS GRID. This data may not be complete. We recommend contacting the local school district to confirm school assignments for this home.

Get pre-qualified for a loan
At Zillow Home Loans, we can pre-qualify you in as little as 5 minutes with no impact to your credit score.An equal housing lender. NMLS #10287.



