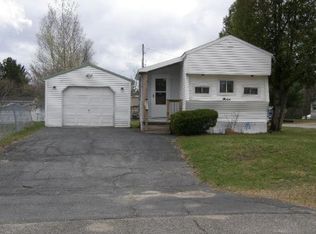Beautiful 2000 double wide mobile home with 1568 square feet of living space. This property is located on a corner lot within walking distance to local shopping, restaurants and walking trails. This three-bedroom two bath property has an open living room, family room, kitchen and dining area perfect for the entire family. The living room has a corner propane fireplace with cathedral style ceilings. The kitchen is open with a large breakfast bar for entertaining with side area for your dining room table for your formal meals. The kitchen has an abundance of counter space and cabinets for all the cooks in the kitchen. An additional family room allows you to relax and enjoy quiet time. The Primary bedroom with master bath area offers a cornered garden tub, stand up shower area, and skylight too enjoy the nightly sky before going to sleep. Two additional bedrooms for family and friends. A large deck allows you to sit and enjoy the day with plenty of sunlight and room to barbecue and enjoy the outside grounds. Paved driveway and public water and sewer. A well-kept and cared for home waiting for you! Motived Seller!
This property is off market, which means it's not currently listed for sale or rent on Zillow. This may be different from what's available on other websites or public sources.
