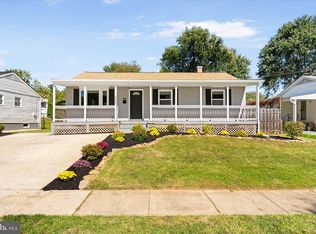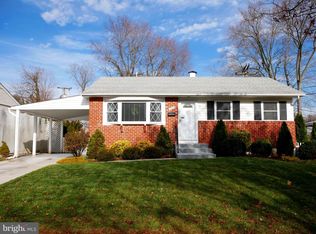Sold for $399,000
$399,000
222 Candytuft Rd, Reisterstown, MD 21136
5beds
1,960sqft
Single Family Residence
Built in 1965
7,021 Square Feet Lot
$409,700 Zestimate®
$204/sqft
$3,047 Estimated rent
Home value
$409,700
$373,000 - $451,000
$3,047/mo
Zestimate® history
Loading...
Owner options
Explore your selling options
What's special
Welcome to 222 Candytuft Rd, a beautifully updated 5-bedroom, 2.5-bathroom home offering approximately 2,100 square feet of comfortable living space. Located in Reisterstown - this home is perfect for those seeking modern amenities and a convenient location. As you enter, you'll be greeted by a spacious living room and dining room, both adorned with elegant tray ceilings and recessed lighting, creating a warm and inviting atmosphere. The updated kitchen boasts stainless steel appliances and ample cabinet space, ideal for culinary enthusiasts. The main floor includes a full bathroom in the hall and a primary bedroom with an attached private half bathroom for added convenience. Additionally, there are two more generously sized bedrooms on this level. The finished lower level is a true highlight, featuring a large rec room with cozy carpeting and recessed lighting, perfect for entertaining or relaxing. This level also includes two additional bedrooms, a storage room, and a full bathroom, providing plenty of space for guests or a growing family. Step outside to the covered porch in the rear yard, where you can enjoy the outdoors in any weather. The large fenced-in yard offers privacy and ample space for gardening, play, or pets. A private driveway adds to the convenience of this home. Located close to shopping, dining, and more, 222 Candytuft Rd offers both comfort and convenience. Don't miss the opportunity to make this your new home. Schedule your showing today!
Zillow last checked: 8 hours ago
Listing updated: October 16, 2024 at 06:52am
Listed by:
Gene Drubetskoy 410-322-0184,
EXP Realty, LLC
Bought with:
Wayne Davis, 511836
United Real Estate Executives
Source: Bright MLS,MLS#: MDBC2102690
Facts & features
Interior
Bedrooms & bathrooms
- Bedrooms: 5
- Bathrooms: 3
- Full bathrooms: 2
- 1/2 bathrooms: 1
- Main level bathrooms: 2
- Main level bedrooms: 3
Basement
- Area: 1040
Heating
- Central, Natural Gas
Cooling
- Central Air, Electric
Appliances
- Included: Microwave, Dishwasher, Oven, Refrigerator, Stainless Steel Appliance(s), Cooktop, Gas Water Heater
Features
- Ceiling Fan(s), Dining Area, Recessed Lighting, Bathroom - Tub Shower
- Flooring: Carpet, Laminate, Tile/Brick
- Basement: Finished,Walk-Out Access,Windows,Rear Entrance
- Has fireplace: No
Interior area
- Total structure area: 2,100
- Total interior livable area: 1,960 sqft
- Finished area above ground: 1,060
- Finished area below ground: 900
Property
Parking
- Parking features: Driveway
- Has uncovered spaces: Yes
Accessibility
- Accessibility features: None
Features
- Levels: Two
- Stories: 2
- Patio & porch: Deck, Patio
- Pool features: None
Lot
- Size: 7,021 sqft
- Dimensions: 1.00 x
Details
- Additional structures: Above Grade, Below Grade
- Parcel number: 04040408066980
- Zoning: DR 5.5
- Special conditions: Standard
Construction
Type & style
- Home type: SingleFamily
- Architectural style: Ranch/Rambler
- Property subtype: Single Family Residence
Materials
- Brick, Wood Siding, Combination
- Foundation: Permanent
Condition
- New construction: No
- Year built: 1965
Utilities & green energy
- Sewer: Public Sewer
- Water: Public
Community & neighborhood
Location
- Region: Reisterstown
- Subdivision: Suburbia
Other
Other facts
- Listing agreement: Exclusive Right To Sell
- Ownership: Fee Simple
Price history
| Date | Event | Price |
|---|---|---|
| 8/30/2024 | Sold | $399,000-0.2%$204/sqft |
Source: | ||
| 8/6/2024 | Pending sale | $399,950$204/sqft |
Source: | ||
| 7/30/2024 | Listed for sale | $399,950$204/sqft |
Source: | ||
| 7/26/2024 | Pending sale | $399,950$204/sqft |
Source: | ||
| 7/22/2024 | Listed for sale | $399,950+52.7%$204/sqft |
Source: | ||
Public tax history
| Year | Property taxes | Tax assessment |
|---|---|---|
| 2025 | $4,499 +24.5% | $319,867 +7.3% |
| 2024 | $3,614 +5.9% | $298,200 +5.9% |
| 2023 | $3,414 +6.2% | $281,700 -5.5% |
Find assessor info on the county website
Neighborhood: 21136
Nearby schools
GreatSchools rating
- 2/10Timber Grove Elementary SchoolGrades: PK-5Distance: 0.8 mi
- 3/10Franklin Middle SchoolGrades: 6-8Distance: 1.7 mi
- 5/10Franklin High SchoolGrades: 9-12Distance: 0.6 mi
Schools provided by the listing agent
- District: Baltimore County Public Schools
Source: Bright MLS. This data may not be complete. We recommend contacting the local school district to confirm school assignments for this home.
Get a cash offer in 3 minutes
Find out how much your home could sell for in as little as 3 minutes with a no-obligation cash offer.
Estimated market value$409,700
Get a cash offer in 3 minutes
Find out how much your home could sell for in as little as 3 minutes with a no-obligation cash offer.
Estimated market value
$409,700

