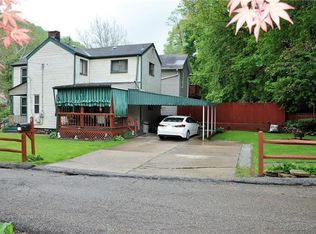Sold for $232,500
$232,500
222 Camp Horne Rd, Pittsburgh, PA 15202
4beds
2,880sqft
Farm, Single Family Residence
Built in 1857
0.28 Acres Lot
$282,000 Zestimate®
$81/sqft
$3,109 Estimated rent
Home value
$282,000
$254,000 - $313,000
$3,109/mo
Zestimate® history
Loading...
Owner options
Explore your selling options
What's special
MOVE-IN READY!! Avonworth School District! 2,800+ SqFt - 4 Bedroom, 2.5 Bath, 9.5' high ceilings, tons of space! Everything about this home is unique. New Roof, Siding, Furnace, Central Air, Hot Water! There are so many updated & features you must see them all to believe it!!! Huge open kitchen, beautiful quartz countertops, tons of cabinets, includes all stainless-steel appliances, gas stove w/exhaust system perfect for the cooking. The upstairs master has a large bathroom & a private staircase down to the Den off the Kitchen, perfect if you work from home. All the rooms are very spacious, with tons of natural lighting. 1st floor 4th Bedroom & Den both rooms have their own entrance off deck. Large 2nd floor laundry room w/ newer washer & dryer. There's a beautiful creek that runs behind the backyard of the property, home is NOT in a Flood Zone, does NOT Require Flood Insurance. Perfectly Located only mins away from Avonworth Community Park & Pool, I-279, Rt-65, Mt. Nebo, PGH & MORE!
Zillow last checked: 8 hours ago
Listing updated: March 24, 2023 at 02:13pm
Listed by:
John Woloshyn 412-367-8000,
BERKSHIRE HATHAWAY THE PREFERRED REALTY
Bought with:
Jesse Wig
LIFESPACE REAL ESTATE
Source: WPMLS,MLS#: 1592601 Originating MLS: West Penn Multi-List
Originating MLS: West Penn Multi-List
Facts & features
Interior
Bedrooms & bathrooms
- Bedrooms: 4
- Bathrooms: 3
- Full bathrooms: 2
- 1/2 bathrooms: 1
Primary bedroom
- Level: Upper
- Dimensions: 17x13
Bedroom 2
- Level: Upper
- Dimensions: 17x11
Bedroom 3
- Level: Upper
- Dimensions: 17x11
Bedroom 4
- Level: Main
- Dimensions: 12x12
Den
- Level: Main
- Dimensions: 13x12
Dining room
- Level: Main
- Dimensions: 17x11
Kitchen
- Level: Main
- Dimensions: 16x13
Laundry
- Level: Upper
- Dimensions: 7x7
Living room
- Level: Main
- Dimensions: 17x14
Heating
- Forced Air, Gas
Cooling
- Central Air
Appliances
- Included: Some Gas Appliances, Dryer, Dishwasher, Refrigerator, Stove, Washer
Features
- Window Treatments
- Flooring: Laminate, Vinyl, Carpet
- Windows: Multi Pane, Screens, Window Treatments
- Basement: Full,Walk-Out Access
- Number of fireplaces: 1
- Fireplace features: Decorative
Interior area
- Total structure area: 2,880
- Total interior livable area: 2,880 sqft
Property
Parking
- Total spaces: 3
- Parking features: Off Street
Features
- Levels: Two
- Stories: 2
- Pool features: None
Lot
- Size: 0.28 Acres
- Dimensions: 70 x AVG169 x 76 M/L
Details
- Parcel number: 0276F00148000000
Construction
Type & style
- Home type: SingleFamily
- Architectural style: Farmhouse,Two Story
- Property subtype: Farm, Single Family Residence
Materials
- Frame, Vinyl Siding
- Roof: Metal
Condition
- Resale
- Year built: 1857
Details
- Warranty included: Yes
Utilities & green energy
- Sewer: Septic Tank
- Water: Public
Community & neighborhood
Community
- Community features: Public Transportation
Location
- Region: Pittsburgh
Price history
| Date | Event | Price |
|---|---|---|
| 3/24/2023 | Sold | $232,500+1.5%$81/sqft |
Source: | ||
| 2/12/2023 | Contingent | $229,000$80/sqft |
Source: | ||
| 2/9/2023 | Listed for sale | $229,000-4.5%$80/sqft |
Source: | ||
| 1/1/2023 | Listing removed | -- |
Source: Owner Report a problem | ||
| 12/26/2022 | Listed for sale | $239,900-4%$83/sqft |
Source: Owner Report a problem | ||
Public tax history
| Year | Property taxes | Tax assessment |
|---|---|---|
| 2025 | $2,708 +6.3% | $80,400 |
| 2024 | $2,548 +763.4% | $80,400 +28.8% |
| 2023 | $295 | $62,400 -22.4% |
Find assessor info on the county website
Neighborhood: Emsworth
Nearby schools
GreatSchools rating
- NAAvonworth Primary CenterGrades: K-2Distance: 1.8 mi
- 7/10Avonworth Middle SchoolGrades: 7-8Distance: 1.4 mi
- 7/10Avonworth High SchoolGrades: 9-12Distance: 1.4 mi
Schools provided by the listing agent
- District: Avonworth
Source: WPMLS. This data may not be complete. We recommend contacting the local school district to confirm school assignments for this home.
Get pre-qualified for a loan
At Zillow Home Loans, we can pre-qualify you in as little as 5 minutes with no impact to your credit score.An equal housing lender. NMLS #10287.
