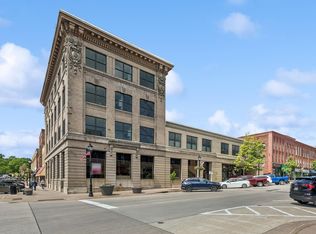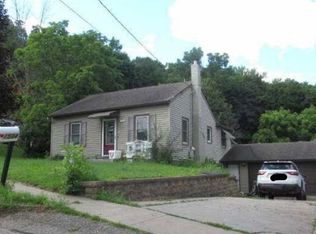Historic charm meets modern living in the heart of Red Wing, MN! Discover this stunning condo nestled in this beautifully restored historic building - formerly the Goodhue County National Bank. Set along the scenic Mississippi River in a charming Rivertown, this residence offers the perfect blend of timeless architecture and contemporary comfort. Key features include *Located in a secure, landmark building w/rich history & character * Spacious layout w/soaring high ceilings & oversized windows *Modern kitchen w/stainless steel appliances & quartz countertops *Breathtaking bluff views *Steps from parks, boutique shops, art galleries, and restaurants. Whether you're seeking a weekend retreat or a full-time residence, this condo offers unmatched access to Red Wing's riverfront lifestyle, artistic energy, and small-town charm - all w/the convenience of modern amenities. Live where history, nature, and community converge.
Active
Price cut: $32.1K (11/8)
$386,900
222 Bush St #401, Red Wing, MN 55066
2beds
986sqft
Est.:
High Rise
Built in 1920
-- sqft lot
$-- Zestimate®
$392/sqft
$238/mo HOA
What's special
Breathtaking bluff viewsSoaring high ceilingsOversized windowsStainless steel appliancesQuartz countertopsModern kitchen
- 281 days |
- 90 |
- 0 |
Zillow last checked: 8 hours ago
Listing updated: November 12, 2025 at 09:19am
Listed by:
Amy Hovland 651-380-4385,
Edina Realty, Inc.
Source: NorthstarMLS as distributed by MLS GRID,MLS#: 6678734
Tour with a local agent
Facts & features
Interior
Bedrooms & bathrooms
- Bedrooms: 2
- Bathrooms: 1
- 3/4 bathrooms: 1
Rooms
- Room types: Living Room, Kitchen, Bedroom 1, Bedroom 2
Bedroom 1
- Level: Main
Bedroom 2
- Level: Main
Kitchen
- Level: Main
Living room
- Level: Main
Heating
- Forced Air
Cooling
- Central Air
Appliances
- Included: Dishwasher, Disposal, Dryer, Electric Water Heater, Microwave, Range, Refrigerator, Stainless Steel Appliance(s), Washer
Features
- Basement: None
Interior area
- Total structure area: 986
- Total interior livable area: 986 sqft
- Finished area above ground: 986
- Finished area below ground: 0
Property
Parking
- Parking features: Assigned, Covered, Guest, Paved, Unassigned, Open
- Has uncovered spaces: Yes
Accessibility
- Accessibility features: Accessible Elevator Installed, Hallways 42"+, No Stairs External
Features
- Levels: One
- Stories: 1
Lot
- Size: 0.32 Acres
Details
- Foundation area: 986
- Parcel number: TBD
- Zoning description: Business/Commercial,Residential-Multi-Family
Construction
Type & style
- Home type: Condo
- Property subtype: High Rise
- Attached to another structure: Yes
Materials
- Brick/Stone
Condition
- Age of Property: 105
- New construction: Yes
- Year built: 1920
Utilities & green energy
- Gas: Electric
- Sewer: City Sewer/Connected
- Water: City Water/Connected
Community & HOA
Community
- Security: Fire Sprinkler System
HOA
- Has HOA: Yes
- Amenities included: Elevator(s), Fire Sprinkler System
- Services included: Maintenance Structure, Hazard Insurance, Internet, Maintenance Grounds, Trash, Sewer, Shared Amenities, Snow Removal
- HOA fee: $238 monthly
- HOA name: Red Wing Development LLC
- HOA phone: 507-995-5392
Location
- Region: Red Wing
Financial & listing details
- Price per square foot: $392/sqft
- Date on market: 3/4/2025
- Cumulative days on market: 262 days
Estimated market value
Not available
Estimated sales range
Not available
Not available
Price history
Price history
| Date | Event | Price |
|---|---|---|
| 11/8/2025 | Price change | $386,900-7.7%$392/sqft |
Source: | ||
| 3/4/2025 | Listed for sale | $419,000$425/sqft |
Source: | ||
| 1/14/2025 | Listing removed | -- |
Source: Owner Report a problem | ||
| 10/16/2024 | Listed for sale | $419,000$425/sqft |
Source: Owner Report a problem | ||
Public tax history
Public tax history
Tax history is unavailable.BuyAbility℠ payment
Est. payment
$2,616/mo
Principal & interest
$1901
Property taxes
$342
Other costs
$373
Climate risks
Neighborhood: 55066
Nearby schools
GreatSchools rating
- NASunnyside Elementary SchoolGrades: K-1Distance: 1.1 mi
- 5/10Twin Bluff Middle SchoolGrades: 5-7Distance: 1.5 mi
- 7/10Red Wing Senior High SchoolGrades: 8-12Distance: 2.3 mi
- Loading
- Loading


