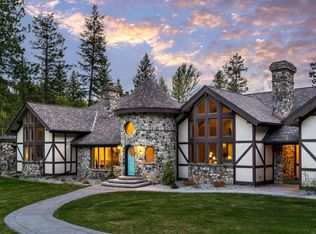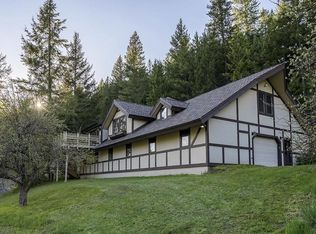Closed
Price Unknown
222 Browns Gulch Rd, Kalispell, MT 59901
5beds
9,089sqft
Single Family Residence
Built in 2003
3.52 Acres Lot
$1,870,100 Zestimate®
$--/sqft
$5,310 Estimated rent
Home value
$1,870,100
$1.51M - $2.32M
$5,310/mo
Zestimate® history
Loading...
Owner options
Explore your selling options
What's special
Listen to the sound of the creek running through the property surrounded by tall towering pine trees. This large estate type home is waiting for new owners to bring it up to the magnificent retreat it once was. The home is over 9,000 sq ft and features large vaulted ceilings with timberframe beams and large rock fireplaces throughout. The entrance features a large rock staircase that winds up to the front porch. The main level features a huge kitchen with stainless steel appliances, living room with massive rock fireplace, dining area, huge master bedroom with another rock fireplace, laundry facilities, an office and another large bedroom. Lower level features a family room and guest suite complete with kitchen. Home is in need of some TLC and has had some water damage. All offers must be submitted by the buyer’s agent using the online offer management system. MULTIPLE OFFERS SUBMITTED - HIGHEST AND BEST DUE BY 6/14/23 AT 11:59 PM
Zillow last checked: 8 hours ago
Listing updated: July 29, 2023 at 08:39am
Listed by:
Corey R Olofson 406-253-0531,
Century 21 Deaton and Company Real Estate
Bought with:
Bonni Willows Quist, RRE-BRO-LIC-14043
Bonni Quist Real Estate
Source: MRMLS,MLS#: 30002774
Facts & features
Interior
Bedrooms & bathrooms
- Bedrooms: 5
- Bathrooms: 6
- Full bathrooms: 4
- 3/4 bathrooms: 1
- 1/2 bathrooms: 1
Heating
- Propane, Radiant Floor
Cooling
- Central Air
Appliances
- Included: Built-In Electric Oven, Bar Fridge, Built-In Refrigerator, Cooktop, Dryer, Dishwasher, Microwave, Washer
- Laundry: Main Level
Features
- Beamed Ceilings, Bidet, Built-in Features, Ceiling Fan(s), Chandelier, Cathedral Ceiling(s), Central Vacuum, Double Vanity, Elevator, Granite Counters, High Ceilings, Jetted Tub, Kitchen Island, Open Floorplan, Pantry, Recessed Lighting, Storage, Home Theater, Vaulted Ceiling(s), Bar, Natural Woodwork
- Flooring: Carpet, Hardwood, Tile
- Windows: Double Pane Windows
- Basement: Apartment,Daylight,Exterior Entry,Finished,Concrete,Storage Space,Walk-Out Access
- Number of fireplaces: 3
- Fireplace features: Basement, Bedroom, Family Room
Interior area
- Total interior livable area: 9,089 sqft
- Finished area below ground: 3,522
Property
Parking
- Total spaces: 3
- Parking features: Driveway, Garage, Garage Door Opener, Gated, Heated Garage
- Attached garage spaces: 3
Features
- Levels: Two
- Stories: 2
- Patio & porch: Front Porch, Patio, Balcony
- Exterior features: Balcony, Lighting, Rain Gutters, Propane Tank - Leased
- Has private pool: Yes
- Pool features: Above Ground, In Ground
- Has view: Yes
- View description: Mountain(s)
- Waterfront features: Other, Stream
- Body of water: Creek
Lot
- Size: 3.52 Acres
- Topography: Varied
Details
- Parcel number: 07396807401800000
- Zoning: Residential
- Zoning description: None
- Other equipment: Generator, Propane Tank
Construction
Type & style
- Home type: SingleFamily
- Architectural style: Contemporary
- Property subtype: Single Family Residence
Materials
- Stucco, Plaster
- Foundation: Poured
- Roof: Tile
Condition
- New construction: No
- Year built: 2003
Utilities & green energy
- Sewer: Septic Tank
- Water: Spring
- Utilities for property: Electricity Connected, Propane
Community & neighborhood
Security
- Security features: Gated Community
Community
- Community features: Gated
Location
- Region: Kalispell
Other
Other facts
- Listing agreement: Exclusive Agency
- Listing terms: Cash
- Road surface type: Gravel
Price history
| Date | Event | Price |
|---|---|---|
| 7/28/2023 | Sold | -- |
Source: | ||
| 6/5/2023 | Price change | $874,900-5.4%$96/sqft |
Source: | ||
| 5/2/2023 | Price change | $924,900-6.4%$102/sqft |
Source: | ||
| 3/25/2023 | Listed for sale | $988,000$109/sqft |
Source: | ||
| 10/21/2022 | Sold | -- |
Source: Public Record Report a problem | ||
Public tax history
| Year | Property taxes | Tax assessment |
|---|---|---|
| 2024 | $4,851 -20.9% | $878,400 -22% |
| 2023 | $6,132 -22.2% | $1,125,984 +2% |
| 2022 | $7,880 | $1,103,800 |
Find assessor info on the county website
Neighborhood: 59901
Nearby schools
GreatSchools rating
- 5/10Cayuse Prairie SchoolGrades: PK-6Distance: 3.5 mi
- 4/10Cayuse Prairie 7-8Grades: 7-8Distance: 3.5 mi
- 3/10Flathead High SchoolGrades: 9-12Distance: 12 mi

