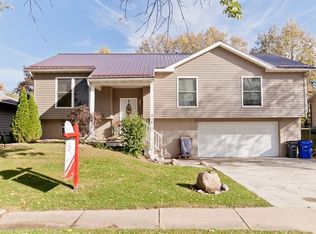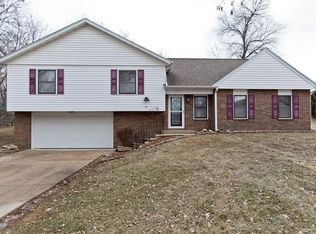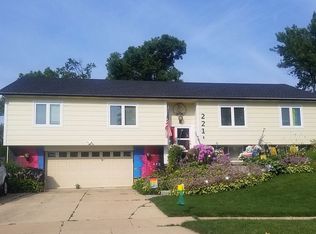Sold for $310,000 on 11/20/23
$310,000
222 Boyson Rd NE, Cedar Rapids, IA 52402
3beds
2,980sqft
Single Family Residence
Built in 1977
10,410.84 Square Feet Lot
$326,800 Zestimate®
$104/sqft
$2,511 Estimated rent
Home value
$326,800
$310,000 - $343,000
$2,511/mo
Zestimate® history
Loading...
Owner options
Explore your selling options
What's special
Spacious ranch with nice features that you don't see in most homes. There are three separate living/family room areas on the main level- one being a huge four-seasons room with an abundance of natural light. The kitchen has a nice flow between the dining area and living room with fireplace. The bedrooms are on the main level, including the primary with a private bath, plus there’s a non-conforming bedroom downstairs. The lower level is set up for entertainment with the theater area, bar and pool table space. You’ll also find the 3rd bathroom down there. No need to get on a waiting list for the neighborhood pool when you have an amazing in-ground pool in your own backyard. There’s plenty of lounging area surrounding it and on the patio space with pergola that has built-in seating and a table. And you can’t beat this location! Minutes from shopping and restaurants. It’s a quick walk to Bowman Woods Elementary and less than 1mi from Boyson Park and Trail. This is a great biking, walking, running trail that leads you into Marion and can also connect you through some of NE Cedar Rapids. With quick possession available, you can get moved in before the holidays.
Zillow last checked: 8 hours ago
Listing updated: November 20, 2023 at 02:19pm
Listed by:
Kelli Feickert 319-721-2738,
Pinnacle Realty LLC
Bought with:
Herve Cantrell
eXp Realty
Source: CRAAR, CDRMLS,MLS#: 2306494 Originating MLS: Cedar Rapids Area Association Of Realtors
Originating MLS: Cedar Rapids Area Association Of Realtors
Facts & features
Interior
Bedrooms & bathrooms
- Bedrooms: 3
- Bathrooms: 3
- Full bathrooms: 3
Other
- Level: First
Heating
- Forced Air, Gas
Cooling
- Central Air
Appliances
- Included: Dishwasher, Microwave, Range, Refrigerator
Features
- Breakfast Bar, Kitchen/Dining Combo, Bath in Primary Bedroom, Main Level Primary
- Basement: Full
- Has fireplace: Yes
- Fireplace features: Insert, Wood Burning
Interior area
- Total interior livable area: 2,980 sqft
- Finished area above ground: 2,056
- Finished area below ground: 924
Property
Parking
- Total spaces: 2
- Parking features: Attached, Garage, Garage Door Opener
- Attached garage spaces: 2
Features
- Patio & porch: Deck, Patio
- Exterior features: Fence
- Pool features: In Ground
Lot
- Size: 10,410 sqft
- Dimensions: 80 x 130
Details
- Parcel number: 113527701100000
Construction
Type & style
- Home type: SingleFamily
- Architectural style: Ranch
- Property subtype: Single Family Residence
Materials
- Aluminum Siding, Frame
Condition
- New construction: No
- Year built: 1977
Utilities & green energy
- Sewer: Public Sewer
- Water: Public
Community & neighborhood
Location
- Region: Cedar Rapids
Other
Other facts
- Listing terms: Cash,Conventional
Price history
| Date | Event | Price |
|---|---|---|
| 11/20/2023 | Sold | $310,000+3.3%$104/sqft |
Source: | ||
| 11/4/2023 | Pending sale | $300,000$101/sqft |
Source: | ||
| 10/13/2023 | Listed for sale | $300,000$101/sqft |
Source: | ||
| 10/6/2023 | Pending sale | $300,000$101/sqft |
Source: | ||
| 10/3/2023 | Listed for sale | $300,000+40.8%$101/sqft |
Source: | ||
Public tax history
| Year | Property taxes | Tax assessment |
|---|---|---|
| 2024 | $5,052 +0.5% | $274,800 +6.6% |
| 2023 | $5,026 +6.2% | $257,800 +17.2% |
| 2022 | $4,734 -3.3% | $219,900 +2.9% |
Find assessor info on the county website
Neighborhood: 52402
Nearby schools
GreatSchools rating
- 6/10Bowman Woods Elementary SchoolGrades: PK-4Distance: 0.2 mi
- 6/10Oak Ridge SchoolGrades: 7-8Distance: 1.7 mi
- 8/10Linn-Mar High SchoolGrades: 9-12Distance: 1.7 mi
Schools provided by the listing agent
- Elementary: Bowman Woods
- Middle: Oak Ridge
- High: Linn Mar
Source: CRAAR, CDRMLS. This data may not be complete. We recommend contacting the local school district to confirm school assignments for this home.

Get pre-qualified for a loan
At Zillow Home Loans, we can pre-qualify you in as little as 5 minutes with no impact to your credit score.An equal housing lender. NMLS #10287.
Sell for more on Zillow
Get a free Zillow Showcase℠ listing and you could sell for .
$326,800
2% more+ $6,536
With Zillow Showcase(estimated)
$333,336

