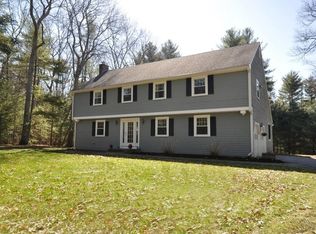Welcome to Thoreau Hills, this season's hot market neighborhood. Sunny and sophisticated, 222 Border Rd offers a meticulously maintained and updated interior, including an eat-in chef's kitchen with granite counters, center island, and stainless steel appliances with commercial stove and hood. The attached fireplaced family room offers serene views of the beautifully landscaped, private backyard, including the heated gunite pool and patio, ready for the coming season of backyard entertaining and family fun. Upstairs are 4 generous bedrooms and 2 full baths, including a large master suite with bath and walk-in closet. The bonus finished basement offers far more than the usual amenities: a built-in minibar with sink and small fridge, a sauna, and a stunning full bath. Located in one of Concord's largest neighborhoods, this home offers right from the front door some nearly traffic-free walking, jogging, biking, and rollerblading enjoyment. Homes here are going fast, so come on down!
This property is off market, which means it's not currently listed for sale or rent on Zillow. This may be different from what's available on other websites or public sources.
