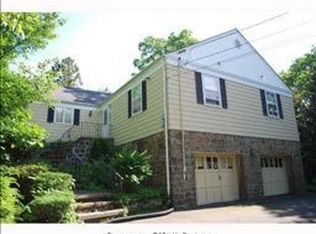Sold for $558,000
$558,000
222 Blake Road, Hamden, CT 06517
3beds
2,131sqft
Single Family Residence
Built in 1950
0.42 Acres Lot
$647,300 Zestimate®
$262/sqft
$2,927 Estimated rent
Home value
$647,300
$615,000 - $686,000
$2,927/mo
Zestimate® history
Loading...
Owner options
Explore your selling options
What's special
Prime Blake Road location! Minutes to Yale and town centers (New Haven/Hamden), set on a large private, wooded park-like lot, this expansive Cape features an unusual open floor plan: an oversized Living Room with Fireplace that opens seamlessly to a sun-filled family room, and California-style kitchen with custom cabinetry, black granite counters and farm sink. The first floor has a bedroom, another room with a closet that can be used as den/office/bedroom, as well as a full updated bathroom with a stall shower. The second floor has two large bedrooms and a remodeled bathroom with bath/shower combination. The private patio off the family room and treed yard makes this property unique even on Blake Road, a gardener’s and bird-watcher’s paradise. There is also a 2 car attached garage and full basement. The house was newly painted just last year, and a new boiler and air conditioning condenser were added in 2022.
Zillow last checked: 8 hours ago
Listing updated: July 09, 2024 at 08:17pm
Listed by:
Wojtek Borowski 203-606-9898,
Pearce Real Estate 203-776-1899,
Wojtek Borowski 203-606-9898,
Pearce Real Estate
Bought with:
Jessie Pinkham, REB.0794269
Pinkham Real Estate
Source: Smart MLS,MLS#: 170548076
Facts & features
Interior
Bedrooms & bathrooms
- Bedrooms: 3
- Bathrooms: 2
- Full bathrooms: 2
Primary bedroom
- Features: Bookcases, Built-in Features, Hardwood Floor
- Level: Main
- Area: 143 Square Feet
- Dimensions: 11 x 13
Bedroom
- Features: Bookcases, Built-in Features, Hardwood Floor
- Level: Upper
- Area: 306 Square Feet
- Dimensions: 17 x 18
Bedroom
- Level: Upper
- Area: 289 Square Feet
- Dimensions: 17 x 17
Den
- Features: Built-in Features, Hardwood Floor
- Level: Main
- Area: 187 Square Feet
- Dimensions: 11 x 17
Dining room
- Features: Bay/Bow Window, Bookcases, Combination Liv/Din Rm, Hardwood Floor
- Level: Main
- Area: 187 Square Feet
- Dimensions: 11 x 17
Kitchen
- Features: Granite Counters, Hardwood Floor, Skylight
- Level: Main
- Area: 130 Square Feet
- Dimensions: 10 x 13
Living room
- Features: Bookcases, Built-in Features, Combination Liv/Din Rm, Fireplace, Hardwood Floor
- Level: Main
- Area: 238 Square Feet
- Dimensions: 14 x 17
Sun room
- Features: Hardwood Floor, Skylight
- Level: Main
- Area: 120 Square Feet
- Dimensions: 10 x 12
Heating
- Forced Air, Oil
Cooling
- Central Air
Appliances
- Included: Gas Range, Microwave, Refrigerator, Dishwasher, Electric Water Heater
- Laundry: Lower Level
Features
- Basement: Partial
- Attic: None
- Number of fireplaces: 1
Interior area
- Total structure area: 2,131
- Total interior livable area: 2,131 sqft
- Finished area above ground: 2,131
Property
Parking
- Total spaces: 2
- Parking features: Attached, Private
- Attached garage spaces: 2
- Has uncovered spaces: Yes
Features
- Patio & porch: Patio
Lot
- Size: 0.42 Acres
- Features: Few Trees, Rocky, Sloped
Details
- Parcel number: 1129601
- Zoning: R4
Construction
Type & style
- Home type: SingleFamily
- Architectural style: Cape Cod
- Property subtype: Single Family Residence
Materials
- Shingle Siding, Wood Siding
- Foundation: Concrete Perimeter
- Roof: Asphalt
Condition
- New construction: No
- Year built: 1950
Utilities & green energy
- Sewer: Public Sewer
- Water: Public
Community & neighborhood
Location
- Region: Hamden
Price history
| Date | Event | Price |
|---|---|---|
| 4/12/2023 | Sold | $558,000+4.3%$262/sqft |
Source: | ||
| 3/13/2023 | Contingent | $535,000$251/sqft |
Source: | ||
| 2/19/2023 | Listed for sale | $535,000+24.4%$251/sqft |
Source: | ||
| 6/24/2016 | Sold | $430,000-4.3%$202/sqft |
Source: | ||
| 5/19/2016 | Pending sale | $449,500$211/sqft |
Source: Betsy Grauer Realty, Inc #N10121637 Report a problem | ||
Public tax history
| Year | Property taxes | Tax assessment |
|---|---|---|
| 2025 | $19,262 +48.9% | $371,280 +59.7% |
| 2024 | $12,932 -1.4% | $232,540 |
| 2023 | $13,111 +1.6% | $232,540 |
Find assessor info on the county website
Neighborhood: 06517
Nearby schools
GreatSchools rating
- 5/10Ridge Hill SchoolGrades: PK-6Distance: 1.4 mi
- 4/10Hamden Middle SchoolGrades: 7-8Distance: 2.8 mi
- 4/10Hamden High SchoolGrades: 9-12Distance: 1.9 mi
Schools provided by the listing agent
- High: Hamden
Source: Smart MLS. This data may not be complete. We recommend contacting the local school district to confirm school assignments for this home.
Get pre-qualified for a loan
At Zillow Home Loans, we can pre-qualify you in as little as 5 minutes with no impact to your credit score.An equal housing lender. NMLS #10287.
Sell for more on Zillow
Get a Zillow Showcase℠ listing at no additional cost and you could sell for .
$647,300
2% more+$12,946
With Zillow Showcase(estimated)$660,246
