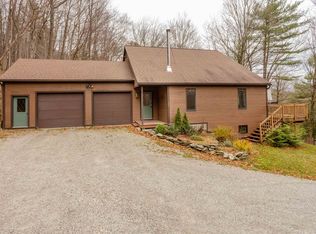Closed
Listed by:
Debbi Burton,
RE/MAX North Professionals 802-655-3333
Bought with: Vermont Real Estate Company
$565,000
222 Billings Farm Road, Hinesburg, VT 05461
3beds
1,881sqft
Single Family Residence
Built in 1991
3.85 Acres Lot
$613,200 Zestimate®
$300/sqft
$3,378 Estimated rent
Home value
$613,200
$583,000 - $644,000
$3,378/mo
Zestimate® history
Loading...
Owner options
Explore your selling options
What's special
Come home to Hinesburg! It's an easy drive to this town on the southern fringe of Chittenden County. Billings Farm Road is north of the village, & set in a clearing on this wooded lot you'll find this authentic log home. Step inside the great room with a vaulted ceiling where you'll enjoy cooking in the kitchen with updated granite counters while friends and family relax in the living or dining areas. There are 2 bedrooms & 2 full baths on this level; in the lower level you'll find 3 finished rooms including a family room & a bedroom. Interior updates include bamboo flooring in the living & dining area & a grouted high end tile in the kitchen. Bathrooms have new counters, sinks, & toilets & there's a new step-in shower in the primary bath. The furnace was new 5 years ago & the HW heater was replaced in March of 2023. Redesigned & rebuilt, a covered front porch, deck & screened porch are waiting for you. There's room for gardening, or stop in at the Farmer's Market for organic vegetables, herbs & maple products. Hinesburg Community School (pre-K to grade 8) & CVU (9-12) are close by. Dining options include Papa Nick's, The Hinesburg Public House & Parkside Cafe. Swim or fish at Lake Iroquois, hike, bike or snowshoe the many trails on over one thousand acres of town forest & trails on private property open to the public. Downhill ski at Cochran's in Richmond or drive over the notch to Mad River. Easy access to Burlington, Williston and the interstate. You'll love it here!
Zillow last checked: 8 hours ago
Listing updated: August 01, 2023 at 11:29am
Listed by:
Debbi Burton,
RE/MAX North Professionals 802-655-3333
Bought with:
Kara Koptiuch
Vermont Real Estate Company
Source: PrimeMLS,MLS#: 4957260
Facts & features
Interior
Bedrooms & bathrooms
- Bedrooms: 3
- Bathrooms: 2
- Full bathrooms: 1
- 3/4 bathrooms: 1
Heating
- Propane, Oil, Forced Air, Gas Stove
Cooling
- None
Appliances
- Included: Dishwasher, Dryer, Microwave, Electric Range, Refrigerator, Washer, Electric Water Heater, Owned Water Heater
Features
- Cathedral Ceiling(s), Ceiling Fan(s), Kitchen/Dining, Living/Dining, Primary BR w/ BA, Natural Woodwork
- Flooring: Bamboo, Carpet, Vinyl
- Windows: Blinds, Screens
- Basement: Concrete Floor,Partially Finished,Exterior Stairs,Interior Stairs,Walkout,Walk-Up Access
Interior area
- Total structure area: 2,309
- Total interior livable area: 1,881 sqft
- Finished area above ground: 1,154
- Finished area below ground: 727
Property
Parking
- Total spaces: 2
- Parking features: Gravel, Auto Open, Driveway, Garage, On Site, Other
- Garage spaces: 2
- Has uncovered spaces: Yes
Features
- Levels: One
- Stories: 1
- Patio & porch: Covered Porch, Screened Porch
- Exterior features: Deck
- Frontage length: Road frontage: 477
Lot
- Size: 3.85 Acres
- Features: Country Setting, Open Lot, Wooded, Rural
Details
- Additional structures: Outbuilding
- Parcel number: 29409310337
- Zoning description: residential
Construction
Type & style
- Home type: SingleFamily
- Property subtype: Single Family Residence
Materials
- Log Home, Log Exterior, Wood Exterior
- Foundation: Concrete, Poured Concrete, Concrete Slab
- Roof: Metal
Condition
- New construction: No
- Year built: 1991
Utilities & green energy
- Electric: Circuit Breakers
- Sewer: 1000 Gallon, Community, Leach Field, Replacement Field-OffSite, Septic Design Available
- Utilities for property: Cable at Site
Community & neighborhood
Security
- Security features: Carbon Monoxide Detector(s), Battery Smoke Detector
Location
- Region: Hinesburg
Other
Other facts
- Road surface type: Dirt
Price history
| Date | Event | Price |
|---|---|---|
| 8/1/2023 | Sold | $565,000+14.1%$300/sqft |
Source: | ||
| 6/22/2023 | Contingent | $495,000$263/sqft |
Source: | ||
| 6/15/2023 | Listed for sale | $495,000+68.4%$263/sqft |
Source: | ||
| 6/28/2007 | Sold | $294,000+38%$156/sqft |
Source: Public Record Report a problem | ||
| 8/13/2004 | Sold | $213,000+53.8%$113/sqft |
Source: Public Record Report a problem | ||
Public tax history
| Year | Property taxes | Tax assessment |
|---|---|---|
| 2024 | -- | $299,700 |
| 2023 | -- | $299,700 |
| 2022 | -- | $299,700 |
Find assessor info on the county website
Neighborhood: 05461
Nearby schools
GreatSchools rating
- 7/10Hinesburg Elementary SchoolGrades: PK-8Distance: 1.9 mi
- 10/10Champlain Valley Uhsd #15Grades: 9-12Distance: 0.7 mi
Schools provided by the listing agent
- Elementary: Hinesburg Community School
- Middle: Hinesburg Community School
- High: Champlain Valley UHSD #15
- District: Champlain Valley UHSD 15
Source: PrimeMLS. This data may not be complete. We recommend contacting the local school district to confirm school assignments for this home.
Get pre-qualified for a loan
At Zillow Home Loans, we can pre-qualify you in as little as 5 minutes with no impact to your credit score.An equal housing lender. NMLS #10287.
