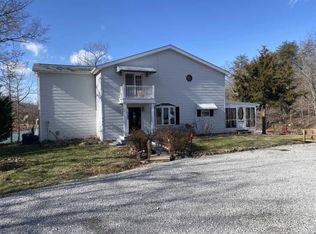Private 11 Acres with a well loved home. This land offers a lot,* 3 acre lake 35' deep well stocked with Bass, Brim, Catfish. 32 x 40 Po Barn, out building with electric, heat and air and water this could be a garage or an apt. with some clean up. New roof in 2003, inside has been up-dated. Tremendous location on Cagle Mountain just 11 miles from the Hwy 27 exit. NO Restrictions!
This property is off market, which means it's not currently listed for sale or rent on Zillow. This may be different from what's available on other websites or public sources.

