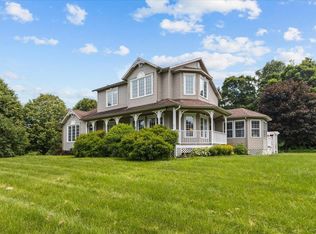This farmhouse is in a beautiful and quiet country setting and situated on approx 10 acres. A large country kitchen. The room between the kitchen and garage can be finished into an entryway or mudroom. A utility room is off from the back of the house. Property is surrounded by land trust and cannot build near this property. Existing outbuildings and the largest is 16x60. Bring your ideas and TLC.
This property is off market, which means it's not currently listed for sale or rent on Zillow. This may be different from what's available on other websites or public sources.
