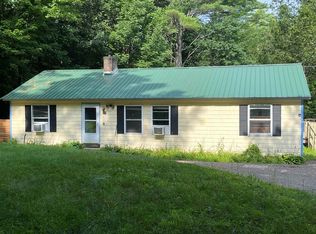This well cared for home in a quiet country setting is a short drive to beautiful downtown Wolfeboro. Easy access to three free beaches and Lake Wentworth State Park. An open concept first floor allows for friendly gatherings in the kitchen, dining and living room areas. The large laundry room / half bath is conveniently located just inside the side door entrance. Open the retractable awning above the large outside deck to relax in the shade when the sun is high. The master retreat with full bath and walk in closet, provides maximum privacy. A second full bath, 2 nice size bedrooms, and ample storage complete the second floor space. A full dry basement has a bulkhead and interior stairs. Generator ready.
This property is off market, which means it's not currently listed for sale or rent on Zillow. This may be different from what's available on other websites or public sources.

