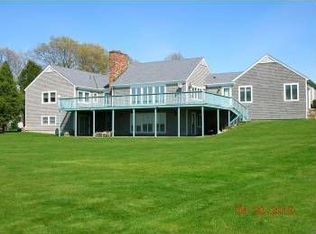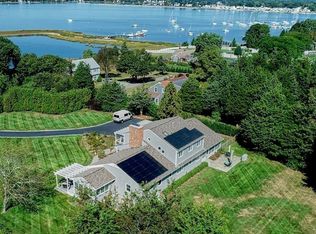Thousands and Thousands of square feet of beautiful house on 1.2 acres of land fronting on a private cove at the north end on Mount Hope Bay. Soaring cathedral ceilings, massive marble fireplaces, redwood sauna for six, 3100 bottle wine cellar, indoor heated pool, indoor waterfall, impressive library, just installed state of the art kitchen, The attached photos say it all.
This property is off market, which means it's not currently listed for sale or rent on Zillow. This may be different from what's available on other websites or public sources.

