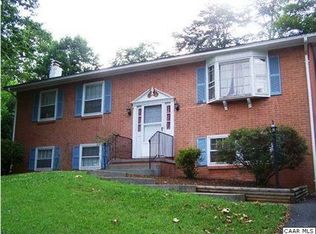Closed
$349,000
222 Barnsdale Rd, Charlottesville, VA 22911
3beds
1,167sqft
Single Family Residence
Built in 1974
9,147.6 Square Feet Lot
$358,600 Zestimate®
$299/sqft
$2,216 Estimated rent
Home value
$358,600
$341,000 - $377,000
$2,216/mo
Zestimate® history
Loading...
Owner options
Explore your selling options
What's special
UPDATED Home 2023/2024, Replaced Roof, HVAC, New Deck (10'X16'), New Bathrooms, New Tile, New Laminate, Beautiful Hardwood. New Front railing and steps, New Refrigerator, Light Fixtures, New Faucets, Completely painted and All Brick, Painted Basement. NO HOA, Baker/Butler Elementary School.
Zillow last checked: 8 hours ago
Listing updated: February 08, 2025 at 09:40am
Listed by:
MELVIN SWEENEY 540-294-8390,
RE/MAX ADVANTAGE STAUNTON
Bought with:
EMILY PACE, 0225207214
ERA BILL MAY REALTY CO.
Source: CAAR,MLS#: 649380 Originating MLS: Greater Augusta Association of Realtors Inc
Originating MLS: Greater Augusta Association of Realtors Inc
Facts & features
Interior
Bedrooms & bathrooms
- Bedrooms: 3
- Bathrooms: 2
- Full bathrooms: 1
- 1/2 bathrooms: 1
- Main level bathrooms: 2
- Main level bedrooms: 3
Heating
- Forced Air, Heat Pump
Cooling
- Central Air, Heat Pump
Appliances
- Included: Dishwasher, Electric Range, Microwave, Refrigerator, Dryer, Washer
- Laundry: Washer Hookup, Dryer Hookup
Features
- Primary Downstairs, Remodeled, Eat-in Kitchen
- Flooring: Ceramic Tile, Hardwood, Laminate
- Windows: Casement Window(s), Double Pane Windows, Insulated Windows, Screens
- Basement: Exterior Entry,Full,Interior Entry,Unfinished,Walk-Out Access
- Has fireplace: Yes
- Fireplace features: Masonry
Interior area
- Total structure area: 2,334
- Total interior livable area: 1,167 sqft
- Finished area above ground: 1,167
- Finished area below ground: 0
Property
Parking
- Total spaces: 1
- Parking features: Attached, Basement, Concrete, Electricity, Garage Faces Front, Garage, Off Street
- Attached garage spaces: 1
Features
- Levels: One
- Stories: 1
- Patio & porch: Deck, Front Porch, Porch, Side Porch, Wood
- Exterior features: Fence
- Pool features: None
- Fencing: Wood,Partial
- Has view: Yes
- View description: Residential
Lot
- Size: 9,147 sqft
- Features: Garden, Landscaped
- Topography: Rolling
Details
- Parcel number: 032E0000E03500
- Zoning description: R-4 Residential
Construction
Type & style
- Home type: SingleFamily
- Architectural style: Ranch
- Property subtype: Single Family Residence
Materials
- Brick, Stick Built
- Foundation: Block
- Roof: Architectural
Condition
- Updated/Remodeled
- New construction: No
- Year built: 1974
Utilities & green energy
- Electric: Underground
- Sewer: Public Sewer
- Water: Public
- Utilities for property: Other
Community & neighborhood
Security
- Security features: Security System, Dead Bolt(s)
Community
- Community features: None
Location
- Region: Charlottesville
- Subdivision: CAMELOT
Price history
| Date | Event | Price |
|---|---|---|
| 3/19/2024 | Sold | $349,000$299/sqft |
Source: | ||
| 2/13/2024 | Pending sale | $349,000$299/sqft |
Source: | ||
| 2/13/2024 | Listed for sale | $349,000$299/sqft |
Source: | ||
| 2/9/2024 | Pending sale | $349,000$299/sqft |
Source: | ||
| 2/7/2024 | Listed for sale | $349,000$299/sqft |
Source: | ||
Public tax history
| Year | Property taxes | Tax assessment |
|---|---|---|
| 2025 | $3,094 +43.3% | $346,100 +36.9% |
| 2024 | $2,160 -5.8% | $252,900 -5.8% |
| 2023 | $2,293 +19.7% | $268,500 +19.7% |
Find assessor info on the county website
Neighborhood: 22911
Nearby schools
GreatSchools rating
- 7/10Baker-Butler Elementary SchoolGrades: PK-5Distance: 2.5 mi
- 6/10Lakeside Middle SchoolGrades: 6-8Distance: 3.3 mi
- 4/10Albemarle High SchoolGrades: 9-12Distance: 7.2 mi
Schools provided by the listing agent
- Elementary: Baker-Butler
- Middle: Lakeside
- High: Albemarle
Source: CAAR. This data may not be complete. We recommend contacting the local school district to confirm school assignments for this home.

Get pre-qualified for a loan
At Zillow Home Loans, we can pre-qualify you in as little as 5 minutes with no impact to your credit score.An equal housing lender. NMLS #10287.
Sell for more on Zillow
Get a free Zillow Showcase℠ listing and you could sell for .
$358,600
2% more+ $7,172
With Zillow Showcase(estimated)
$365,772