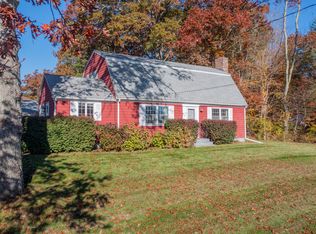Sold for $375,000 on 09/04/24
$375,000
222 Back Road, Windham, CT 06280
3beds
1,242sqft
Single Family Residence
Built in 2020
2.1 Acres Lot
$399,700 Zestimate®
$302/sqft
$2,699 Estimated rent
Home value
$399,700
$356,000 - $448,000
$2,699/mo
Zestimate® history
Loading...
Owner options
Explore your selling options
What's special
Open house cancelled, offer accepted. Set on an idyllic 2+ acres, 222 Back Rd is truly a "better than new" home! Back Roads = Best Roads! Sited in a bucolic locale, but a mere 10 minutes to ECSU and bustling downtown Willimantic & 20 minutes to UConn, this 3 years young property features low maintenance vinyl siding, a roof still under warranty, and a high efficiency tankless heating system. Sellers have made many improvements from water/scratch resistant LVT flooring & custom built-ins inside, to an XL chicken coop & fenced yard space outside. Versatile floorplan with a large living room & open concept kitchen & dining area w slider to deck. Primary bedroom is offset with its own ensuite and great closet space. The 2 other bedrooms are both well-sized and share a modern hall bath. Incredible expansion potential in the daylit, walk-out basement! 2 car garage is the cherry on top! The sellers truly turned this house into a home and now is your chance to reap the benefits of their hard work! Seller is military relocation, hence the quick turnaround. Many improvements to property.
Zillow last checked: 8 hours ago
Listing updated: October 01, 2024 at 02:00am
Listed by:
Tommy Connors 978-809-0965,
Redfin Corporation 203-349-8711
Bought with:
Lori Gabriel, REB.0756473
Coldwell Banker Realty
Co-Buyer Agent: Pete Kiryluk
Coldwell Banker Realty
Source: Smart MLS,MLS#: 24034933
Facts & features
Interior
Bedrooms & bathrooms
- Bedrooms: 3
- Bathrooms: 2
- Full bathrooms: 2
Primary bedroom
- Level: Main
Bedroom
- Level: Main
Bedroom
- Level: Main
Primary bathroom
- Level: Main
Bathroom
- Level: Main
Dining room
- Level: Main
Kitchen
- Level: Main
Living room
- Level: Main
Other
- Level: Main
Heating
- Baseboard, Bottle Gas, Propane
Cooling
- Window Unit(s)
Appliances
- Included: Electric Range, Oven/Range, Microwave, Refrigerator, Washer, Dryer, Water Heater, Tankless Water Heater
Features
- Wired for Data, Open Floorplan
- Doors: French Doors
- Windows: Thermopane Windows
- Basement: Full,Unfinished,Storage Space,Garage Access,Walk-Out Access
- Attic: Access Via Hatch
- Has fireplace: No
Interior area
- Total structure area: 1,242
- Total interior livable area: 1,242 sqft
- Finished area above ground: 1,242
Property
Parking
- Total spaces: 2
- Parking features: Attached, Garage Door Opener
- Attached garage spaces: 2
Features
- Patio & porch: Deck
- Exterior features: Rain Gutters, Lighting
Lot
- Size: 2.10 Acres
- Features: Level
Details
- Parcel number: 2579190
- Zoning: R1
Construction
Type & style
- Home type: SingleFamily
- Architectural style: Ranch
- Property subtype: Single Family Residence
Materials
- Vinyl Siding
- Foundation: Concrete Perimeter, Raised
- Roof: Asphalt
Condition
- New construction: No
- Year built: 2020
Utilities & green energy
- Sewer: Septic Tank
- Water: Well
Green energy
- Green verification: ENERGY STAR Certified Homes
- Energy efficient items: Ridge Vents, Windows
Community & neighborhood
Community
- Community features: Golf, Lake, Library, Park, Shopping/Mall
Location
- Region: Windham
Price history
| Date | Event | Price |
|---|---|---|
| 9/4/2024 | Sold | $375,000+5.6%$302/sqft |
Source: | ||
| 8/3/2024 | Pending sale | $355,000$286/sqft |
Source: | ||
| 8/1/2024 | Listed for sale | $355,000+7.6%$286/sqft |
Source: | ||
| 2/2/2024 | Sold | $330,000$266/sqft |
Source: | ||
| 12/31/2023 | Pending sale | $330,000$266/sqft |
Source: | ||
Public tax history
| Year | Property taxes | Tax assessment |
|---|---|---|
| 2025 | $5,894 -0.1% | $197,450 |
| 2024 | $5,902 +12.4% | $197,450 +46% |
| 2023 | $5,250 +2.6% | $135,280 |
Find assessor info on the county website
Neighborhood: 06280
Nearby schools
GreatSchools rating
- 5/10Charles High Barrows Stem AcademyGrades: K-8Distance: 2.2 mi
- 2/10Windham High SchoolGrades: 9-12Distance: 4.2 mi
- 3/10North Windham SchoolGrades: K-5Distance: 2.3 mi
Schools provided by the listing agent
- Elementary: North Windham
- Middle: Windham
- High: Windham
Source: Smart MLS. This data may not be complete. We recommend contacting the local school district to confirm school assignments for this home.

Get pre-qualified for a loan
At Zillow Home Loans, we can pre-qualify you in as little as 5 minutes with no impact to your credit score.An equal housing lender. NMLS #10287.
