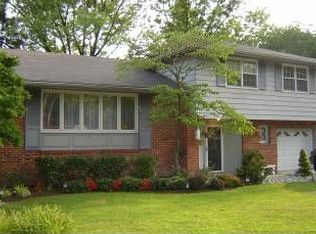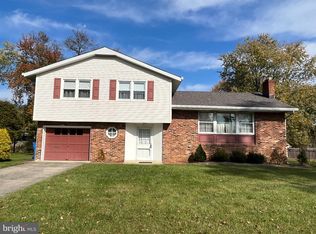This lovely split level home in desirable Kingston Estates has been freshly painted a soft light gray throughout and the gorgeous original hardwood floors have been exposed and refreshed after years of protection from carpeting! New roof went on in 2014. The welcoming foyer, complete with built in bench and half bath opens to the family room now boasting brand new carpeting with sliding patio doors giving access to the spacious back yard. Take a few steps up to the large and airy living room complete with wood burning brick fireplace which in turn flows into the dining room. The kitchen comprises of replacement cabinets with under counter lighting and laminate work tops. It also has plenty of space for either a table and chairs or add an island with bar top seating! The hardwood floors continue to the upper level to 3 good sized bedrooms, all with built in closets. The family bathroom is Jack and Jill to both the master bedroom and the hall. This home has the added bonus of a semi-finished basement! The huge back yard is laid to lawn with a concrete patio, a blank canvas to create your own outdoor living space. The one car garage also has internal access to the house. Fantastic location, close to all major routes, 70/73/41/38 and 295 making commuting a breeze, while retaining the feel of a well kept peaceful neighborhood. Cherry Hill Mall and shopping close by too. Make your appointment to see this home today! 2018-11-16
This property is off market, which means it's not currently listed for sale or rent on Zillow. This may be different from what's available on other websites or public sources.

